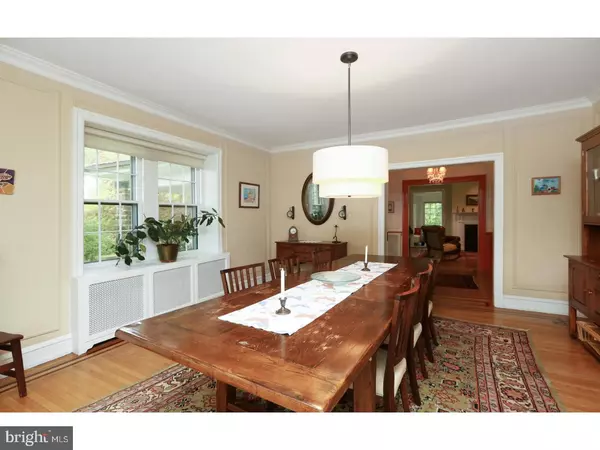$480,000
$539,900
11.1%For more information regarding the value of a property, please contact us for a free consultation.
629 W CLIVEDEN ST Philadelphia, PA 19119
6 Beds
4 Baths
5,372 SqFt
Key Details
Sold Price $480,000
Property Type Single Family Home
Sub Type Detached
Listing Status Sold
Purchase Type For Sale
Square Footage 5,372 sqft
Price per Sqft $89
Subdivision Mt Airy (West)
MLS Listing ID 1000302033
Sold Date 03/30/18
Style Colonial
Bedrooms 6
Full Baths 3
Half Baths 1
HOA Y/N N
Abv Grd Liv Area 5,372
Originating Board TREND
Year Built 1925
Annual Tax Amount $7,629
Tax Year 2018
Lot Size 0.344 Acres
Acres 0.34
Lot Dimensions 100X176
Property Description
C 1920 West Mt Airy Stone Colonial, situated in the heart of West Mt Airy: Walk, or ride, your bike, to the Wissahickon trails, Weavers Way, trains to center city, & Historic Rittenhouse Town. Minutes from Lincoln Drive to Center City Philadelphia. A quick ride over the Walnut Lane bridge to decide on D'Alessandro's cheesesteak or Chubby's, or grab a slice of pizza in downtown Roxborough at Zesto! There are two annual block parties, and you are close to the Germantown Cricket for summertime swimming. LIVE in a grand home that has been upgraded over the years by each generation of owners. There is plenty of space for everyone to have their own spot, yet cozy spaces make it a place to be together. 14+ can sleep comfortably here! The TWO COOKS kitchen offers plenty of space for multiple food preparers! The flow, floor plan, design, and room sizes make this very special property one of the most architecturally significant and interesting homes in the area. The woodwork, staircases, wood floors, windows and doors all show that fine craftsmanship found in the early 1900 houses. House needs TLC - Being sold AS-IS.
Location
State PA
County Philadelphia
Area 19119 (19119)
Zoning RSD3
Rooms
Other Rooms Living Room, Dining Room, Primary Bedroom, Bedroom 2, Bedroom 3, Bedroom 5, Kitchen, Family Room, Bedroom 1, Laundry, Other, Office, Solarium, Bedroom 6
Basement Full, Unfinished
Interior
Interior Features Primary Bath(s), Kitchen - Island, Butlers Pantry, Kitchen - Eat-In
Hot Water Natural Gas
Heating Hot Water
Cooling Central A/C
Flooring Wood
Fireplaces Number 1
Equipment Dishwasher, Refrigerator
Fireplace Y
Appliance Dishwasher, Refrigerator
Heat Source Natural Gas
Laundry Main Floor
Exterior
Exterior Feature Patio(s), Porch(es)
Garage Spaces 4.0
Water Access N
Accessibility None
Porch Patio(s), Porch(es)
Total Parking Spaces 4
Garage Y
Building
Lot Description Corner, Sloping, Front Yard, Rear Yard, SideYard(s)
Story 3+
Sewer Public Sewer
Water Public
Architectural Style Colonial
Level or Stories 3+
Additional Building Above Grade
New Construction N
Schools
School District The School District Of Philadelphia
Others
Senior Community No
Tax ID 223012200
Ownership Fee Simple
Special Listing Condition Short Sale
Read Less
Want to know what your home might be worth? Contact us for a FREE valuation!

Our team is ready to help you sell your home for the highest possible price ASAP

Bought with Loretta C Witt • BHHS Fox & Roach-Chestnut Hill





