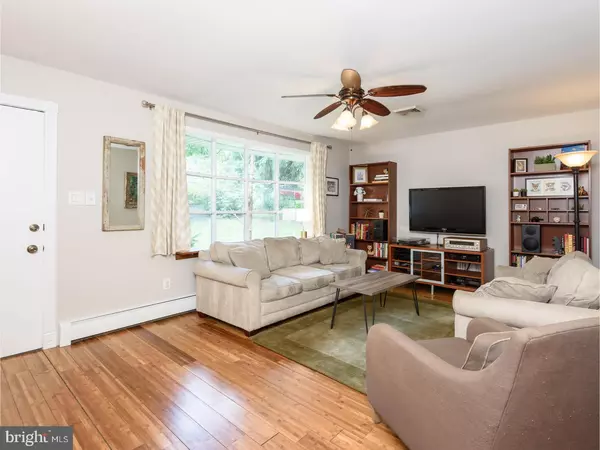$278,351
$299,500
7.1%For more information regarding the value of a property, please contact us for a free consultation.
2597 CHARLESTOWN RD Phoenixville, PA 19460
3 Beds
1 Bath
1,332 SqFt
Key Details
Sold Price $278,351
Property Type Single Family Home
Sub Type Detached
Listing Status Sold
Purchase Type For Sale
Square Footage 1,332 sqft
Price per Sqft $208
Subdivision Spring Meadows
MLS Listing ID 1004427399
Sold Date 04/02/18
Style Ranch/Rambler
Bedrooms 3
Full Baths 1
HOA Y/N N
Abv Grd Liv Area 1,332
Originating Board TREND
Year Built 1979
Annual Tax Amount $3,210
Tax Year 2018
Lot Size 0.505 Acres
Acres 0.5
Property Description
Location, Location, Location!!! 2597 Charlestown Road is the best of both worlds. Located minutes from downtown Phoenixville and its great restaurants, shopping, walking trails and entertainment, this charming ranch style home is situated on .51 acres in the highly rated Great Valley School District. Enjoy the tranquil open spaces that very desirable Charlestown Township offers, as well as nearby Valley Forge National Park, while still being just minutes from routes 202, 29, 113, and the slip ramp to the PA turnpike. Enter into the living room, freshly painted and featuring a large bow window allowing for natural light to pour in. From the living room a hallway leads to the 3 bedrooms and updated bathroom with tiled bath/shower. The kitchen with bar seating is open to an adjacent dining area creating easy flow for entertaining. Conveniently located off the kitchen is access to the patio, perfect for all your outdoor entertaining, and the finished walk out basement with a wood burning stove and covered patio which opens to the amazing fenced back yard. There is still plenty of unfinished space in the basement, so bring your ideas - maybe an extra bedroom & bath or home gym, the possibilities are endless. Beautiful landscaping in both the front and back yard creates a serene space perfect for relaxing after a long day. In the back yard there is also a large shed providing extra storage space. New Roof(2014), Newer flooring, New well pump(2014), Upgraded electric to 200amp. Don't miss this must see property!
Location
State PA
County Chester
Area Charlestown Twp (10335)
Zoning R1
Rooms
Other Rooms Living Room, Dining Room, Primary Bedroom, Bedroom 2, Kitchen, Family Room, Bedroom 1
Basement Full
Interior
Interior Features Butlers Pantry, Ceiling Fan(s), Wood Stove, Kitchen - Eat-In
Hot Water Oil
Heating Oil, Hot Water
Cooling Central A/C
Flooring Wood, Fully Carpeted, Vinyl, Tile/Brick
Equipment Built-In Range, Dishwasher
Fireplace N
Window Features Bay/Bow
Appliance Built-In Range, Dishwasher
Heat Source Oil
Laundry Lower Floor
Exterior
Exterior Feature Patio(s)
Garage Spaces 4.0
Fence Other
Utilities Available Cable TV
Water Access N
Roof Type Pitched,Shingle
Accessibility None
Porch Patio(s)
Attached Garage 1
Total Parking Spaces 4
Garage Y
Building
Lot Description Level, Sloping, Open, Trees/Wooded, Front Yard, Rear Yard, SideYard(s)
Story 1
Sewer Public Sewer
Water Well
Architectural Style Ranch/Rambler
Level or Stories 1
Additional Building Above Grade
New Construction N
Schools
High Schools Great Valley
School District Great Valley
Others
Senior Community No
Tax ID 35-02E-0025.0100
Ownership Fee Simple
Acceptable Financing Conventional, VA, FHA 203(b), USDA
Listing Terms Conventional, VA, FHA 203(b), USDA
Financing Conventional,VA,FHA 203(b),USDA
Read Less
Want to know what your home might be worth? Contact us for a FREE valuation!

Our team is ready to help you sell your home for the highest possible price ASAP

Bought with Steven Laret • RE/MAX Town & Country





