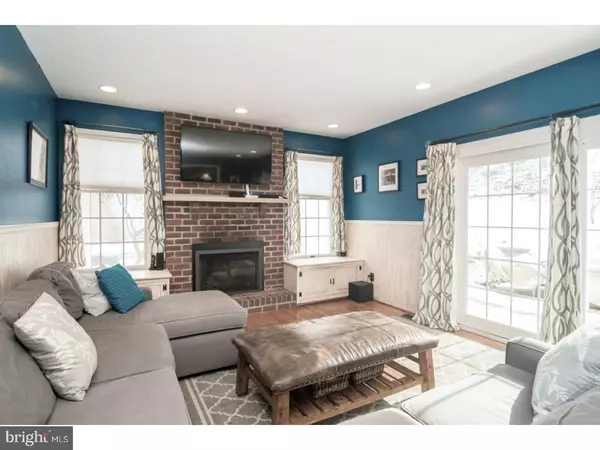$443,000
$449,900
1.5%For more information regarding the value of a property, please contact us for a free consultation.
535 FILLMAN RD Downingtown, PA 19335
4 Beds
4 Baths
2,898 SqFt
Key Details
Sold Price $443,000
Property Type Single Family Home
Sub Type Detached
Listing Status Sold
Purchase Type For Sale
Square Footage 2,898 sqft
Price per Sqft $152
Subdivision Charter Oak
MLS Listing ID 1004933581
Sold Date 04/04/18
Style Colonial,Traditional
Bedrooms 4
Full Baths 3
Half Baths 1
HOA Fees $6/ann
HOA Y/N Y
Abv Grd Liv Area 2,898
Originating Board TREND
Year Built 1988
Annual Tax Amount $6,640
Tax Year 2018
Lot Size 0.361 Acres
Acres 0.36
Lot Dimensions /
Property Description
Appointed with both designer upgrades AND new enhancements typically only found exclusively in luxury residences, this jaw-dropping home is all you have wished for -- and MORE! Beautifully nestled in a park-like setting with grassy yards & mature trees, PLUS Downingtown East Schools! Over the Country Porch and into an open lay-out home replete with hardwood floors. The Living Rm has a newer custom-built bookcase with trimmed cabinetry and curio lighting, and leads into the extended formal Dining Rm -- large enough for all your special celebrations! The Family Rm is accented with beadboard millwork, and features a floor-to-ceiling brick fireplace with new gas insert that is flanked by custom window seats w/storage. And don't miss the newer slider door out to the gorgeous custom paver Patio & walkway & hardscaping! A soaring volume ceiling with newer skylights & a wall of sun-filled windows showcase the sizeable Breakfast Rm. WOW -- the Kitchen redesign includes new wrap-around Corian peninsula & counters PLUS all stainless steel appliances! Plus inlaid cherry cabinets, pendant lights, beadboard backsplash. The restyled Powder Room and a Laundry Rm with access into the 2-Car Garage w/new carriage-style garage doors complete this floor. Upstairs the Master Suite is a true oasis, including an oversized Master Bedrm; new Closets-By-Design walk-in closet with an abundancy of wood-trimmed organizers/cabinetry; and a Tuscan-inspired Full Bath for a true spa experience -- with mosaic adorned tile floors, travertine tile shower, marble trim accents including the soaking tub surround, double sink granite vanity, and custom soft-close wood cabinets & linen storage. Down the hall are 3 more Bedrms all with ample closets w/organizers & ceiling fans, plus another Full Bath with tub & shower. The Finished Basement features beadboard millwork & tons of extra recessed lighting, plus a Game & Media Rm; Office/Study; exercise area; Full Bath w/shower; and so much storage! Outside are the new 12x10 shed w/cupola; oversized driveway w/extra parking; gardens & trees; plus grassy yards for play/fun! Both newer: HVAC installation AND roof w/leaf guard gutters, plus there is a generator hook-up & whole house surge protector! So close to shopping; dining; Rtes 113/100/PA Turnpike; and rec/sports hubs & parks -- including just steps to the Uwchlan Trail/Struble Trail connector! (sq ft estimate w/fnshd bsmnt)
Location
State PA
County Chester
Area Uwchlan Twp (10333)
Zoning R1
Rooms
Other Rooms Living Room, Dining Room, Primary Bedroom, Bedroom 2, Bedroom 3, Kitchen, Family Room, Bedroom 1, Laundry, Other, Attic
Basement Full, Fully Finished
Interior
Interior Features Primary Bath(s), Kitchen - Island, Skylight(s), Ceiling Fan(s), Dining Area
Hot Water Electric
Heating Electric, Forced Air
Cooling Central A/C
Flooring Wood, Fully Carpeted, Vinyl
Fireplaces Number 1
Fireplaces Type Brick, Gas/Propane
Equipment Built-In Range, Oven - Self Cleaning, Dishwasher, Disposal, Built-In Microwave
Fireplace Y
Appliance Built-In Range, Oven - Self Cleaning, Dishwasher, Disposal, Built-In Microwave
Heat Source Electric
Laundry Main Floor
Exterior
Exterior Feature Patio(s), Porch(es)
Parking Features Inside Access, Garage Door Opener
Garage Spaces 5.0
Utilities Available Cable TV
Water Access N
Accessibility None
Porch Patio(s), Porch(es)
Attached Garage 2
Total Parking Spaces 5
Garage Y
Building
Lot Description Front Yard, Rear Yard, SideYard(s)
Story 2
Sewer Public Sewer
Water Public
Architectural Style Colonial, Traditional
Level or Stories 2
Additional Building Above Grade
Structure Type Cathedral Ceilings
New Construction N
Schools
Elementary Schools Uwchlan Hills
Middle Schools Lionville
High Schools Downingtown High School East Campus
School District Downingtown Area
Others
HOA Fee Include Common Area Maintenance
Senior Community No
Tax ID 33-03 -0086
Ownership Fee Simple
Read Less
Want to know what your home might be worth? Contact us for a FREE valuation!

Our team is ready to help you sell your home for the highest possible price ASAP

Bought with Melinda K Haggerty • Keller Williams Real Estate-Blue Bell






