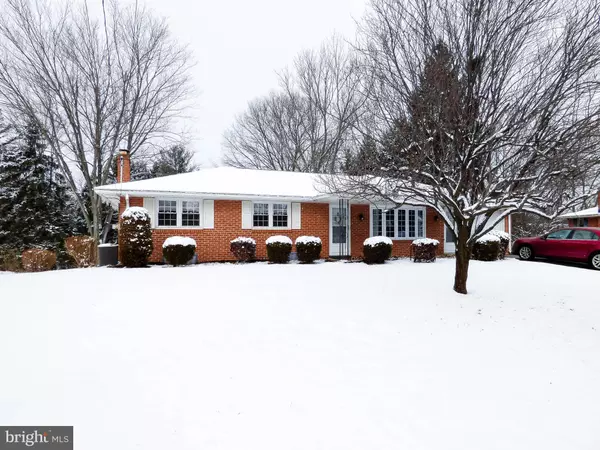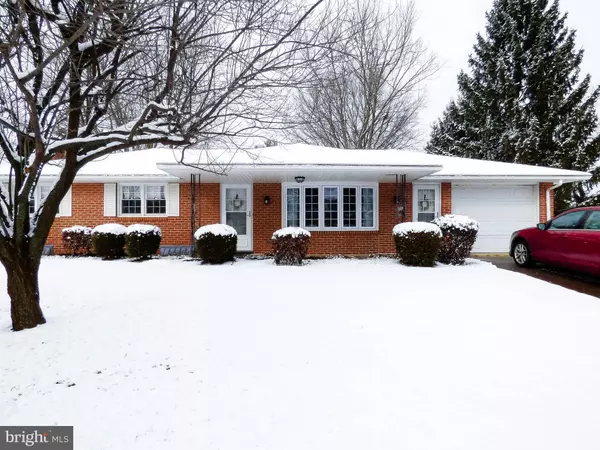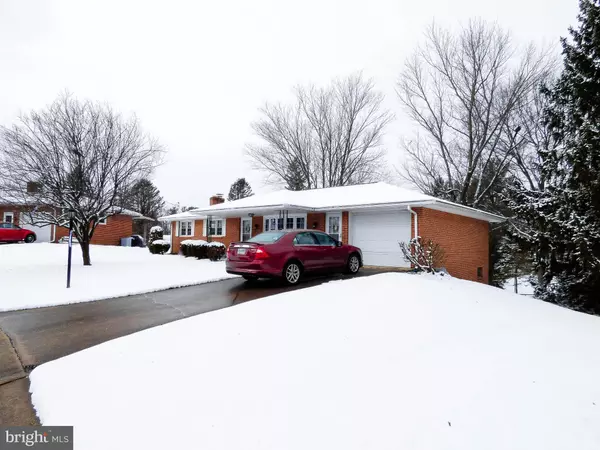$178,700
$172,900
3.4%For more information regarding the value of a property, please contact us for a free consultation.
2152 TWIN BROOKS DR York, PA 17408
4 Beds
2 Baths
1,671 SqFt
Key Details
Sold Price $178,700
Property Type Single Family Home
Sub Type Detached
Listing Status Sold
Purchase Type For Sale
Square Footage 1,671 sqft
Price per Sqft $106
Subdivision Shiloh
MLS Listing ID 1000105744
Sold Date 04/09/18
Style Ranch/Rambler
Bedrooms 4
Full Baths 2
HOA Y/N N
Abv Grd Liv Area 1,114
Originating Board BRIGHT
Year Built 1963
Annual Tax Amount $3,852
Tax Year 2017
Lot Size 0.623 Acres
Acres 0.62
Property Description
Solid brick, well built rancher on an over 1/2 acre lot with mature trees and evergreens with a nature view looking down to the brook below. This solid home has a new kitchen with rounded edged beveled counter tops, all new black appliances including a wall mounted self cleaning oven and a gas cooktop, a dishwasher, new kitchen cabinets, a stately wall of brick, central air conditioning, all new vinyl replacement windows, a gas fireplace in the huge basement recreation room with a full bath and an amazing amount of storage. This home will be off the market in a blink- hurry and act fast of you ll miss this great, solid well cared for home!
Location
State PA
County York
Area West Manchester Twp (15251)
Zoning RS
Direction Southwest
Rooms
Other Rooms Living Room, Dining Room, Bedroom 2, Bedroom 3, Bedroom 4, Kitchen, Bedroom 1, Other, Storage Room
Basement Daylight, Full, Drainage System, Garage Access, Interior Access, Outside Entrance, Partially Finished, Rear Entrance, Sump Pump, Walkout Level, Water Proofing System, Windows
Main Level Bedrooms 4
Interior
Interior Features Attic, Built-Ins, Carpet, Ceiling Fan(s), Chair Railings, Dining Area, Entry Level Bedroom, Flat, Floor Plan - Traditional, Kitchen - Eat-In, Wainscotting, Window Treatments
Hot Water Natural Gas
Heating Forced Air
Cooling Central A/C, Ceiling Fan(s)
Flooring Carpet, Ceramic Tile, Hardwood, Tile/Brick, Vinyl
Fireplaces Number 1
Fireplaces Type Brick, Gas/Propane, Insert, Fireplace - Glass Doors
Equipment Built-In Microwave, Cooktop, Dishwasher, Dryer, Dryer - Front Loading, Energy Efficient Appliances, ENERGY STAR Clothes Washer, ENERGY STAR Refrigerator, Icemaker, Microwave, Oven - Self Cleaning, Oven - Single, Oven - Wall, Refrigerator, Washer, Washer - Front Loading, Water Heater
Fireplace Y
Window Features Bay/Bow,Casement,Double Pane,Insulated,Storm,Energy Efficient,Replacement
Appliance Built-In Microwave, Cooktop, Dishwasher, Dryer, Dryer - Front Loading, Energy Efficient Appliances, ENERGY STAR Clothes Washer, ENERGY STAR Refrigerator, Icemaker, Microwave, Oven - Self Cleaning, Oven - Single, Oven - Wall, Refrigerator, Washer, Washer - Front Loading, Water Heater
Heat Source Natural Gas
Laundry Lower Floor, Basement
Exterior
Exterior Feature Patio(s), Porch(es)
Utilities Available Cable TV, Cable TV Available, DSL Available, Electric Available, Natural Gas Available, Phone Available, Phone Connected, Sewer Available, Under Ground, Water Available
Water Access N
View Creek/Stream, Trees/Woods
Roof Type Asphalt
Street Surface Paved
Accessibility None
Porch Patio(s), Porch(es)
Road Frontage Boro/Township
Garage N
Building
Lot Description Backs to Trees, Cleared, Front Yard, Interior, Irregular, Landscaping, Level, Partly Wooded, Sloping, Stream/Creek, Trees/Wooded
Story 1
Foundation Block
Sewer Public Sewer
Water Public
Architectural Style Ranch/Rambler
Level or Stories 1
Additional Building Above Grade, Below Grade
Structure Type Plaster Walls
New Construction N
Schools
School District West York Area
Others
Tax ID 51-000-21-0037-00-00000
Ownership Fee Simple
SqFt Source Assessor
Security Features Electric Alarm,Motion Detectors,Security System,Smoke Detector
Acceptable Financing Conventional, Cash, FHA, VA
Horse Property N
Listing Terms Conventional, Cash, FHA, VA
Financing Conventional,Cash,FHA,VA
Special Listing Condition Standard
Read Less
Want to know what your home might be worth? Contact us for a FREE valuation!

Our team is ready to help you sell your home for the highest possible price ASAP

Bought with Donna M Troupe • Berkshire Hathaway HomeServices Homesale Realty





