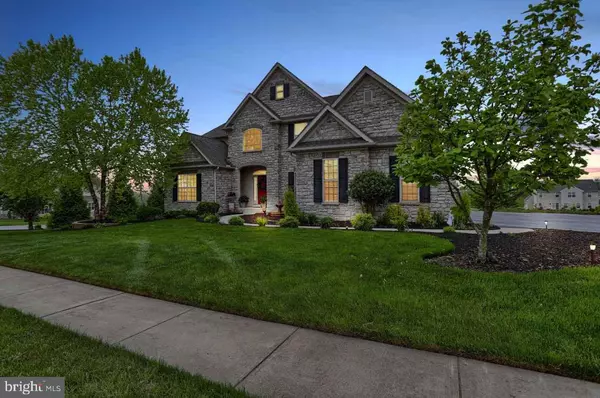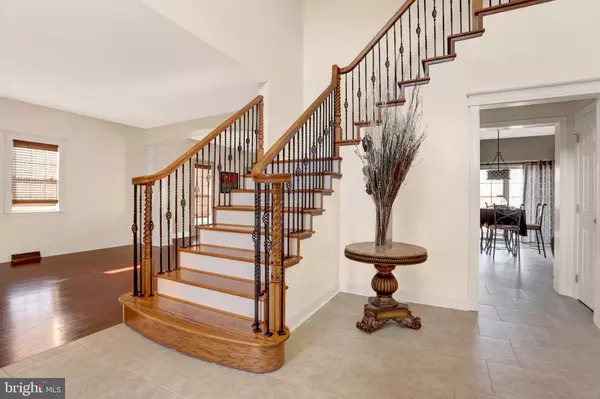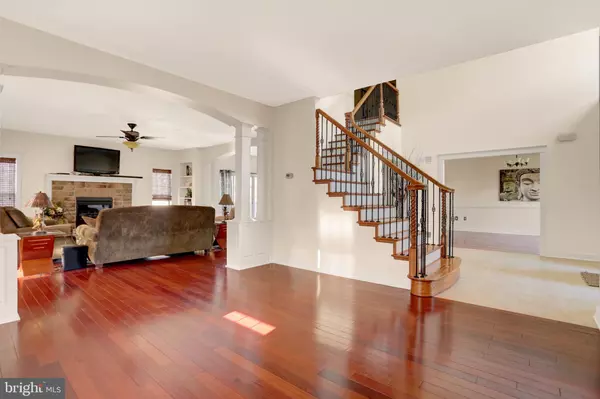$473,000
$475,000
0.4%For more information regarding the value of a property, please contact us for a free consultation.
1651 GUILDFORD LN York, PA 17404
4 Beds
4 Baths
4,690 SqFt
Key Details
Sold Price $473,000
Property Type Single Family Home
Sub Type Detached
Listing Status Sold
Purchase Type For Sale
Square Footage 4,690 sqft
Price per Sqft $100
Subdivision None Available
MLS Listing ID 1000788245
Sold Date 04/12/18
Style Traditional
Bedrooms 4
Full Baths 3
Half Baths 1
HOA Y/N N
Abv Grd Liv Area 3,490
Originating Board RAYAC
Year Built 2006
Lot Size 0.560 Acres
Acres 0.56
Property Description
Entertain with ease. This beautiful home features a gourmet kitchen with a huge refrigerator and freezer. A large deck allows for multiple seating areas with space below for your lawn and garden equipment so you can park your cars in your garage. The walk-out basement includes a Rec room with custom entertainment center, space for a pool table, and a workshop. After a long day, head up to the spacious master suite with custom marble bathroom.
Location
State PA
County York
Area Manchester Twp (15236)
Zoning RESIDENTIAL
Rooms
Other Rooms Living Room, Dining Room, Bedroom 2, Bedroom 3, Bedroom 4, Kitchen, Family Room, Den, Bedroom 1, Laundry, Office, Workshop, Media Room
Basement Poured Concrete, Walkout Level, Workshop, Fully Finished
Interior
Interior Features Kitchen - Island, Kitchen - Eat-In, Formal/Separate Dining Room
Heating Forced Air
Cooling Central A/C
Fireplaces Type Gas/Propane
Equipment Disposal, Built-In Range, Dishwasher, Built-In Microwave, Washer, Dryer, Refrigerator, Freezer
Fireplace N
Window Features Insulated
Appliance Disposal, Built-In Range, Dishwasher, Built-In Microwave, Washer, Dryer, Refrigerator, Freezer
Heat Source Natural Gas
Exterior
Exterior Feature Patio(s), Deck(s)
Parking Features Garage Door Opener
Garage Spaces 5.0
Water Access N
Roof Type Shingle,Asphalt
Porch Patio(s), Deck(s)
Attached Garage 3
Total Parking Spaces 5
Garage Y
Building
Lot Description Level, Corner
Story 6
Sewer Public Sewer
Water Public
Architectural Style Traditional
Level or Stories 2
Additional Building Above Grade, Below Grade
New Construction N
Schools
Middle Schools Central York
High Schools Central York
School District Central York
Others
HOA Fee Include Other
Tax ID 67360003802050000000
Ownership Fee Simple
Security Features Smoke Detector
Acceptable Financing Conventional, VA
Listing Terms Conventional, VA
Financing Conventional,VA
Read Less
Want to know what your home might be worth? Contact us for a FREE valuation!

Our team is ready to help you sell your home for the highest possible price ASAP

Bought with Shane M Laucks • Berkshire Hathaway HomeServices Homesale Realty





