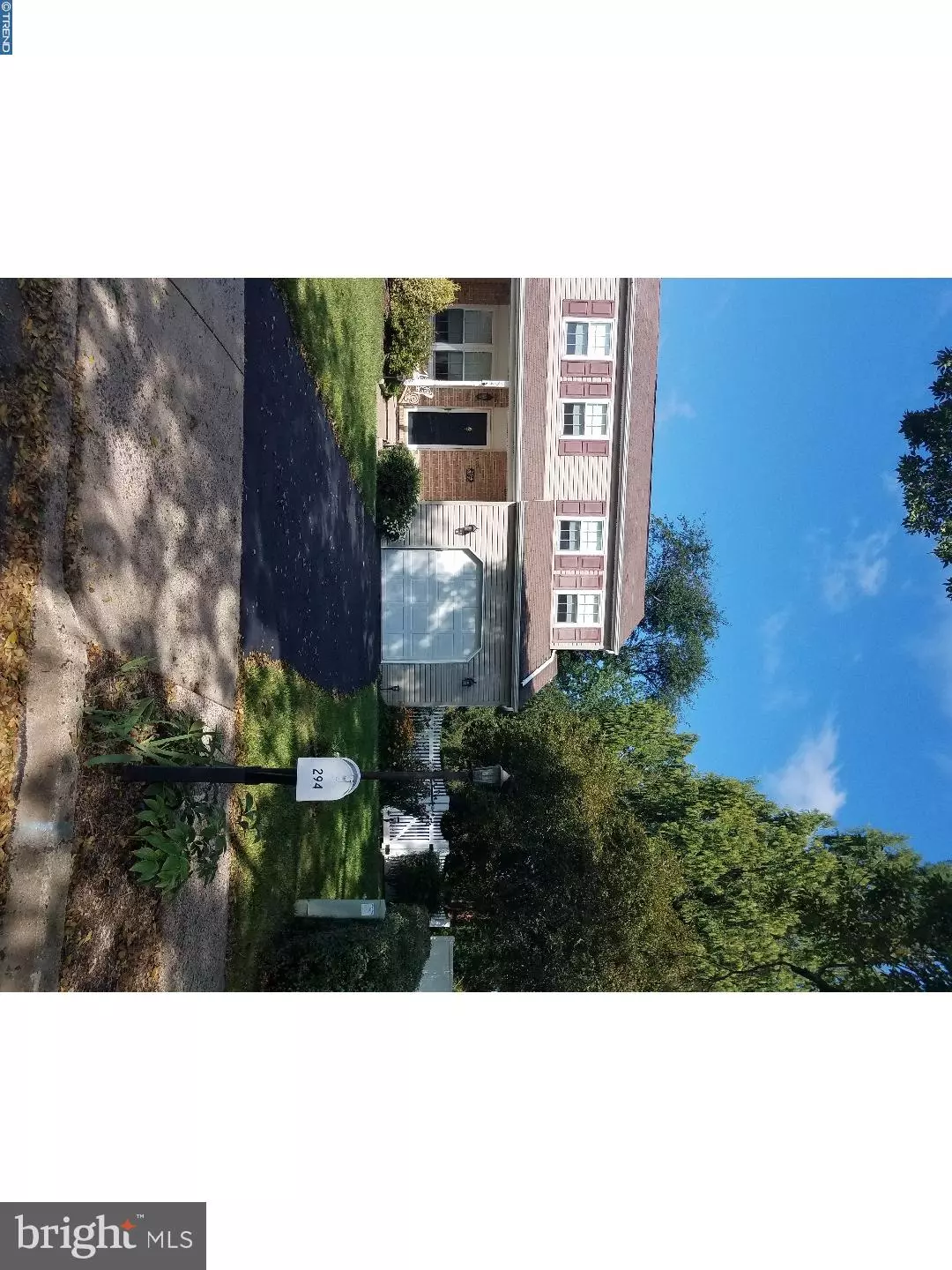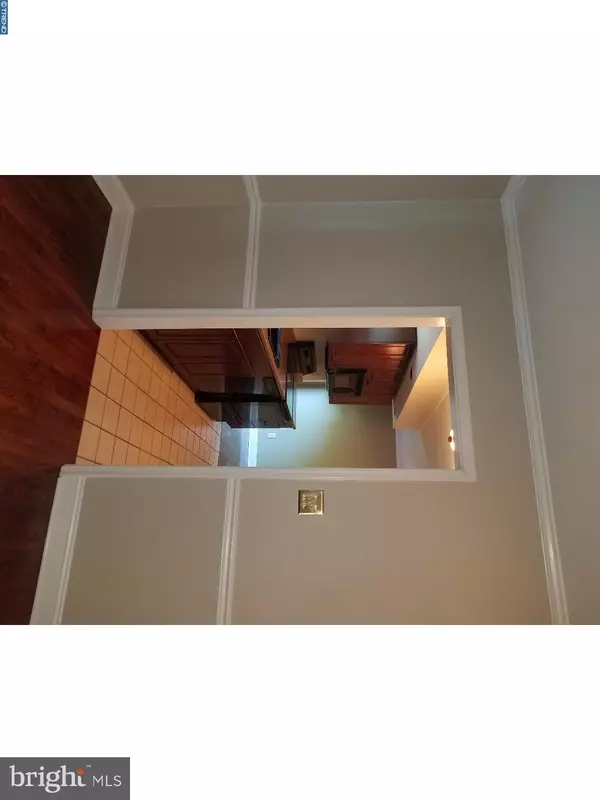$265,000
$279,900
5.3%For more information regarding the value of a property, please contact us for a free consultation.
294 PAMELA CIR Harleysville, PA 19438
3 Beds
3 Baths
2,517 SqFt
Key Details
Sold Price $265,000
Property Type Single Family Home
Sub Type Twin/Semi-Detached
Listing Status Sold
Purchase Type For Sale
Square Footage 2,517 sqft
Price per Sqft $105
Subdivision Harley Glen
MLS Listing ID 1000282633
Sold Date 04/13/18
Style Traditional
Bedrooms 3
Full Baths 2
Half Baths 1
HOA Y/N N
Abv Grd Liv Area 1,678
Originating Board TREND
Year Built 1983
Annual Tax Amount $4,190
Tax Year 2018
Lot Size 6,870 Sqft
Acres 0.16
Lot Dimensions 28
Property Description
Outstanding Harleysville Twin located in the Souderton Area School District. Not only is this home located on a quiet Cul-de-sac, it's in mint and move-in condition!! Cherry hardwood floors through-out the first floor and brand new carpets throughout the entire second floor. Nearly 1700 square feet of warmth and beauty. Upon entering the home you will immediately notice it's fabulous condition and the owners attention to detail. First floor crown moldings and chair rails enhance the living and dinning rooms. As you enter into the eat-in-kitchen, you'll notice the ceramic floor, great counter space and abundant sunlight. A large walk-out sliding door exits onto a large rear deck overlooking the beautiful landscaped yard. This peaceful and relaxing space backs up to the new walking/bike trail as well!! The first floor den is located just off the kitchen and is a great area to entertain or spend some family time together. The second level boasts three large bedrooms, plenty of extra hallway closet space and laundry room with custom cabinetry. The master bedroom has it's own upgraded double vanity, shower and bath. The two addition bedrooms share a large bath and shower with a ceramic tile floor and updated cabinetry as well. The nearly 900 square foot walk out basement is waiting for your finishing touches. The large glass sliding door leaves allows easy access to the newly fenced rear and side yards. This the space could be transformed into almost anything you'd want. The possibilities are endless. Finally, the over-sized and finished garage is a great place to not only keep your automobile, but also store those extras items we always seem to need additional space for. If you are interested in a perfectly maintained, move in condition, wonderful home in a convenient area with a well recognized school district...look no further and make your appointment to tour this home today!!
Location
State PA
County Montgomery
Area Lower Salford Twp (10650)
Zoning R4
Rooms
Other Rooms Living Room, Dining Room, Primary Bedroom, Bedroom 2, Kitchen, Family Room, Bedroom 1, Laundry, Attic
Basement Full, Unfinished
Interior
Interior Features Primary Bath(s), Butlers Pantry, Ceiling Fan(s), Attic/House Fan, Water Treat System, Stall Shower, Kitchen - Eat-In
Hot Water Natural Gas
Heating Forced Air
Cooling Central A/C
Flooring Wood, Fully Carpeted, Tile/Brick
Equipment Oven - Self Cleaning, Dishwasher, Disposal, Built-In Microwave
Fireplace N
Window Features Energy Efficient,Replacement
Appliance Oven - Self Cleaning, Dishwasher, Disposal, Built-In Microwave
Heat Source Natural Gas
Laundry Upper Floor
Exterior
Exterior Feature Deck(s), Porch(es), Balcony
Parking Features Inside Access, Oversized
Garage Spaces 1.0
Fence Other
Utilities Available Cable TV
Water Access N
Roof Type Pitched,Shingle
Accessibility None
Porch Deck(s), Porch(es), Balcony
Total Parking Spaces 1
Garage N
Building
Lot Description Cul-de-sac
Story 3+
Foundation Concrete Perimeter
Sewer Public Sewer
Water Public
Architectural Style Traditional
Level or Stories 3+
Additional Building Above Grade, Below Grade, Shed
New Construction N
Schools
School District Souderton Area
Others
Senior Community No
Tax ID 50-00-03174-322
Ownership Fee Simple
Acceptable Financing Conventional, VA, FHA 203(b)
Listing Terms Conventional, VA, FHA 203(b)
Financing Conventional,VA,FHA 203(b)
Read Less
Want to know what your home might be worth? Contact us for a FREE valuation!

Our team is ready to help you sell your home for the highest possible price ASAP

Bought with Jane M Maslowski • Keller Williams Real Estate-Blue Bell





