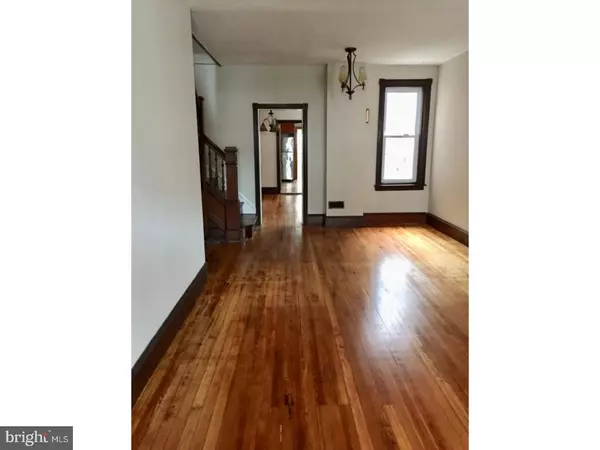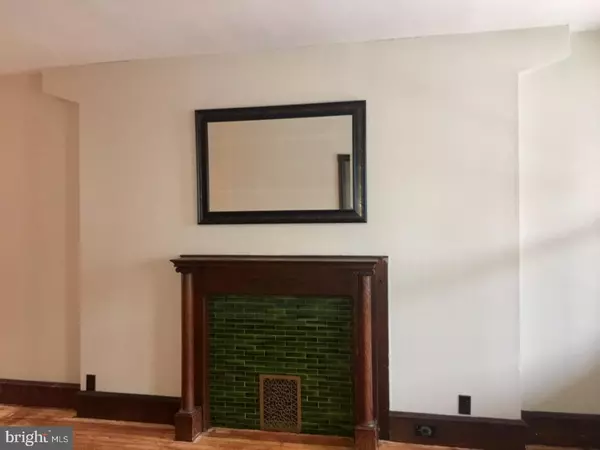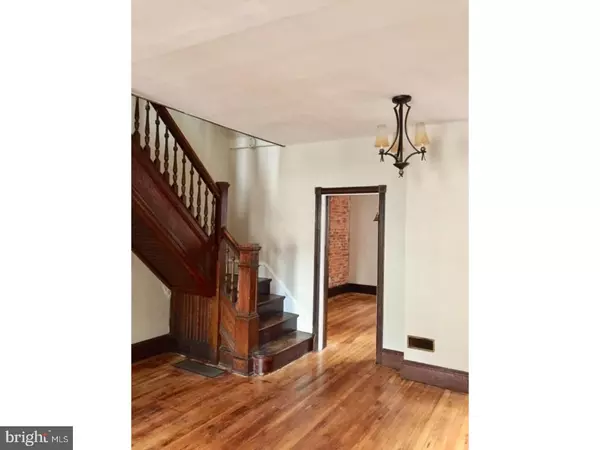$310,000
$319,900
3.1%For more information regarding the value of a property, please contact us for a free consultation.
1318 N CLAYTON ST Wilmington, DE 19806
4 Beds
2 Baths
1,925 SqFt
Key Details
Sold Price $310,000
Property Type Townhouse
Sub Type Interior Row/Townhouse
Listing Status Sold
Purchase Type For Sale
Square Footage 1,925 sqft
Price per Sqft $161
Subdivision Trolley Square
MLS Listing ID 1004373775
Sold Date 04/09/18
Style Colonial
Bedrooms 4
Full Baths 2
HOA Y/N N
Abv Grd Liv Area 1,925
Originating Board TREND
Year Built 1915
Annual Tax Amount $2,739
Tax Year 2017
Lot Size 1,742 Sqft
Acres 0.04
Lot Dimensions 16X110
Property Description
Start the new year in this beautifully maintained, spacious four bedroom two bathroom home with a quaint fenced in back yard. This three-story brick house is move-in ready and has been painted top to bottom. It showcases beautiful woodwork throughout, including the original hardwood floors which have been recently refinished. This house features exposed brick in the dining room, together with built-in cabinetry. The kitchen features cherry cabinetry and stainless steel appliances. Both bathrooms have been recently updated with new vanities and countertops. Unlike many of the homes in Trolley Square, this house offers extensive closet space, including a large walk-in closet off of the second floor master bedroom. This home is a must see and is only minutes from Rockford Park and Trolley Square's restaurants, bars and shops.
Location
State DE
County New Castle
Area Wilmington (30906)
Zoning 26R-3
Rooms
Other Rooms Living Room, Dining Room, Primary Bedroom, Bedroom 2, Bedroom 3, Kitchen, Family Room, Bedroom 1, Laundry
Basement Full, Unfinished, Outside Entrance
Interior
Interior Features Ceiling Fan(s), Stall Shower
Hot Water Natural Gas
Heating Gas, Forced Air
Cooling Central A/C
Flooring Wood, Tile/Brick
Fireplaces Number 1
Fireplaces Type Non-Functioning
Equipment Oven - Self Cleaning, Disposal
Fireplace Y
Appliance Oven - Self Cleaning, Disposal
Heat Source Natural Gas
Laundry Main Floor, Basement
Exterior
Exterior Feature Deck(s), Balcony
Fence Other
Utilities Available Cable TV
Water Access N
Roof Type Flat,Pitched
Accessibility None
Porch Deck(s), Balcony
Garage N
Building
Lot Description Level
Story 3+
Foundation Stone, Brick/Mortar
Sewer Public Sewer
Water Public
Architectural Style Colonial
Level or Stories 3+
Additional Building Above Grade
Structure Type 9'+ Ceilings
New Construction N
Schools
School District Red Clay Consolidated
Others
Senior Community No
Tax ID 26-020.20-130
Ownership Fee Simple
Acceptable Financing Conventional, VA, FHA 203(b)
Listing Terms Conventional, VA, FHA 203(b)
Financing Conventional,VA,FHA 203(b)
Read Less
Want to know what your home might be worth? Contact us for a FREE valuation!

Our team is ready to help you sell your home for the highest possible price ASAP

Bought with Daniel Bloom • Long & Foster Real Estate, Inc.





