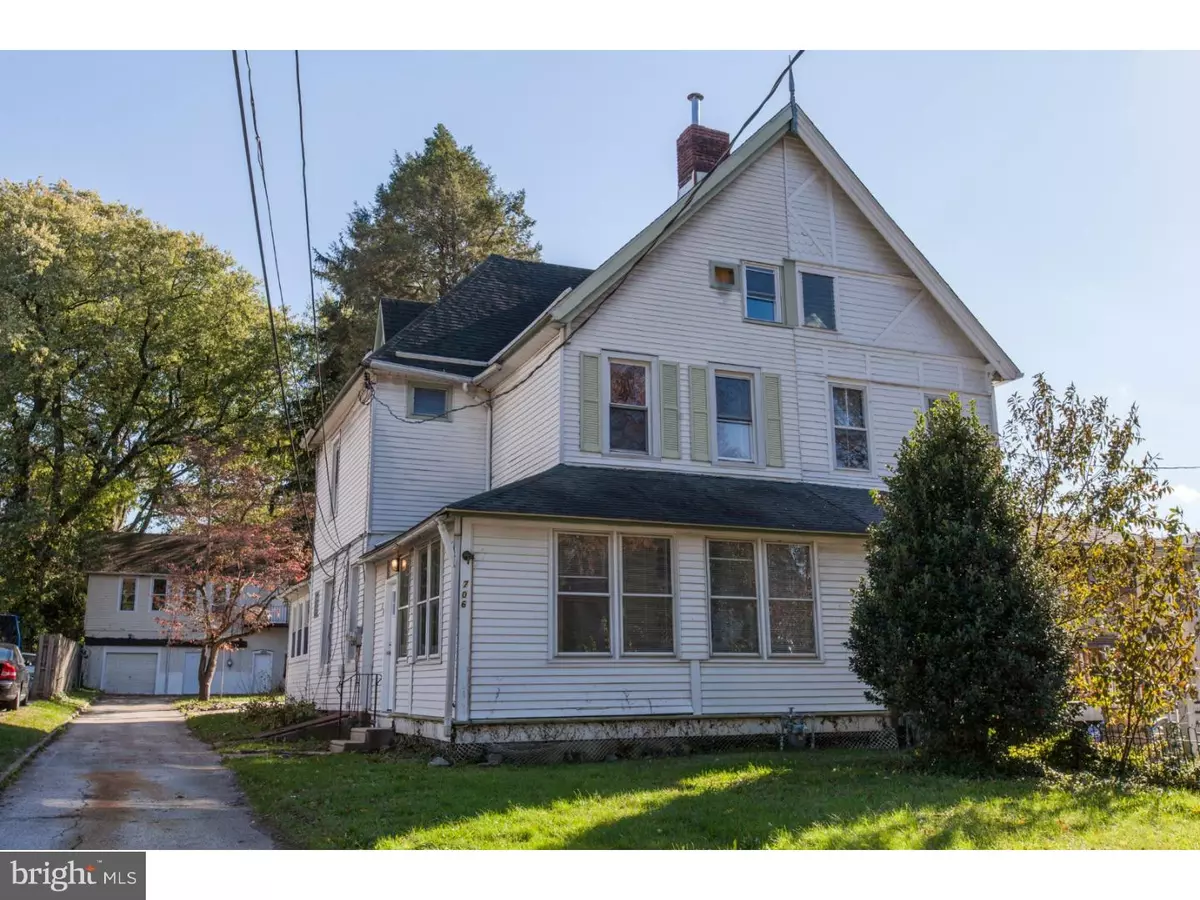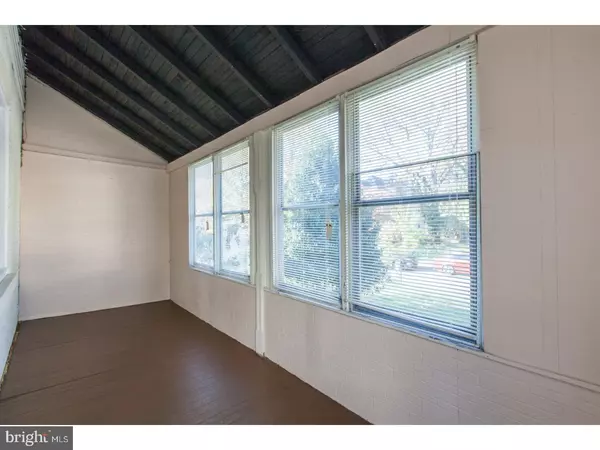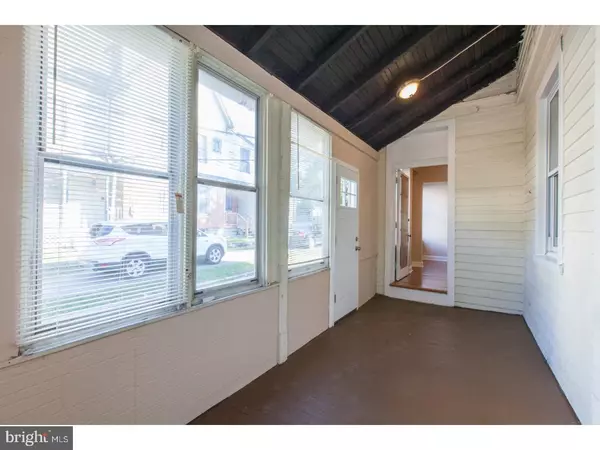$169,000
$174,900
3.4%For more information regarding the value of a property, please contact us for a free consultation.
706 REDWOOD AVE Yeadon, PA 19050
5 Beds
2 Baths
1,930 SqFt
Key Details
Sold Price $169,000
Property Type Single Family Home
Sub Type Twin/Semi-Detached
Listing Status Sold
Purchase Type For Sale
Square Footage 1,930 sqft
Price per Sqft $87
Subdivision Yeadon
MLS Listing ID 1004008339
Sold Date 04/19/18
Style Traditional
Bedrooms 5
Full Baths 1
Half Baths 1
HOA Y/N N
Abv Grd Liv Area 1,930
Originating Board TREND
Year Built 1929
Annual Tax Amount $8,632
Tax Year 2018
Lot Size 7,797 Sqft
Acres 0.18
Lot Dimensions 40X200
Property Description
Fresh rehab in Yeadon! Big house with almost 2,000 square feet, a large yard, a detached garage and bonus apartment! This HUGE house has been freshly rehabbed from top to bottom including hardwood floors, stainless steel appliances and granite counter tops! Enter through the front door into the spacious sun room, which is great for relaxation or a play room. Through the sun room you enter the main house and you are greeted by a HUGE space with brand new hardwood floors in the living room and dining room! On the main level there is a powder room as well for added convenience. As you continue walking through the house, you will be wowed by the HUGE eat-in kitchen complete with granite counter tops, stainless steel appliances and ceramic tile. Upstairs you will find brand new carpet, 3 good-sized bedrooms with large closets and a brand new ceramic tile bathroom. Walk outside past the patio and generous back yard to find a detached garage with a large one-bedroom apartment! This space is great for rental income or for additional private living quarters. Brand new heaters in the main house and apartment too! This amazing home won't last long, so hurry and schedule your appointment before somebody else steals your house!
Location
State PA
County Delaware
Area Yeadon Boro (10448)
Zoning RES
Rooms
Other Rooms Living Room, Dining Room, Primary Bedroom, Bedroom 2, Bedroom 3, Kitchen, Family Room, Bedroom 1
Basement Partial, Unfinished
Interior
Interior Features Ceiling Fan(s), Kitchen - Eat-In
Hot Water Natural Gas
Heating Gas, Hot Water
Cooling None
Flooring Wood, Fully Carpeted, Tile/Brick
Equipment Oven - Self Cleaning
Fireplace N
Window Features Replacement
Appliance Oven - Self Cleaning
Heat Source Natural Gas
Laundry Main Floor, Lower Floor
Exterior
Exterior Feature Patio(s)
Garage Spaces 5.0
Fence Other
Water Access N
Roof Type Pitched,Shingle
Accessibility None
Porch Patio(s)
Total Parking Spaces 5
Garage Y
Building
Lot Description Level, Front Yard, Rear Yard, SideYard(s)
Story 2.5
Sewer Public Sewer
Water Public
Architectural Style Traditional
Level or Stories 2.5
Additional Building Above Grade, 2nd House
Structure Type 9'+ Ceilings
New Construction N
Schools
School District William Penn
Others
Senior Community No
Tax ID 48-00-02759-00
Ownership Fee Simple
Acceptable Financing Conventional, VA, FHA 203(k), FHA 203(b), USDA
Listing Terms Conventional, VA, FHA 203(k), FHA 203(b), USDA
Financing Conventional,VA,FHA 203(k),FHA 203(b),USDA
Read Less
Want to know what your home might be worth? Contact us for a FREE valuation!

Our team is ready to help you sell your home for the highest possible price ASAP

Bought with Kolu Y Johnson • Nova Realty, LLC





