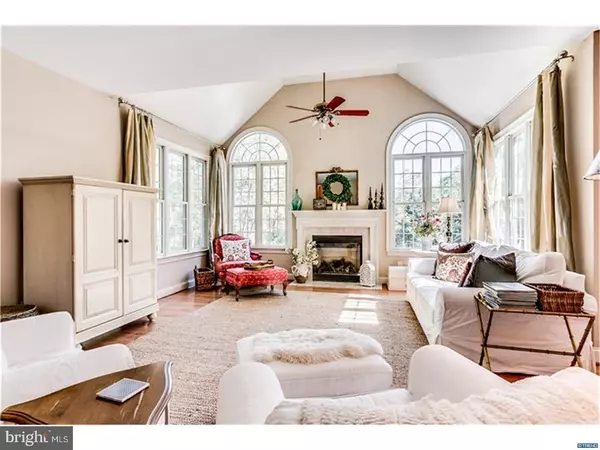$610,000
$629,900
3.2%For more information regarding the value of a property, please contact us for a free consultation.
106 WOODRIDGE DR Kennett Square, PA 19348
6 Beds
6 Baths
1.2 Acres Lot
Key Details
Sold Price $610,000
Property Type Single Family Home
Sub Type Detached
Listing Status Sold
Purchase Type For Sale
Subdivision Smithridge
MLS Listing ID 1001230409
Sold Date 04/20/18
Style Colonial,Traditional
Bedrooms 6
Full Baths 5
Half Baths 1
HOA Fees $83/ann
HOA Y/N Y
Originating Board TREND
Year Built 2003
Annual Tax Amount $13,967
Tax Year 2017
Lot Size 1.200 Acres
Acres 1.2
Lot Dimensions 0X0
Property Description
This home"s floor plan, top-of-the-line finishes and beautiful outdoor living spaces put it head-and-shoulders above the rest. Set back from the street on a serene cul-de-sac lot, this home is nothing short of a showpiece. At seemingly every turn, this custom residence offers captivating details, many of which blend the formal and informal and the interior with the exterior. Immediately, visitors feel a sense of expansiveness, beginning with the two-story entrance hall which features a dramatic turned staircase with balconies. Enter the family room, which has vaulted ceiling, and you"ll face a beautiful fireplace surrounded by walls of windows. The kitchen, with a generously sized center island and separate desk area, is made for entertaining. Cooks will love the double ovens, gas cook-top, and handsome 42" cabinetry. The breakfast room accesses the expansive raised deck which overlooks the pool and patio area and supplies many options for entertaining. Other main level rooms include a private study, formal living and dining rooms, an in-law suite with full bath, and a large mudroom. The allure of this home continues to the upper level owner"s suite. This sprawling retreat features tray ceiling, sitting room with fireplace, two walk-in closets and a luxurious bath with Jacuzzi tub. Four additional bedrooms and two full baths are also located on the upper level. Indeed, there is no lack of space in this home as it also includes a beautifully finished walk-out lower level with bet bar and full bathroom. Surrounded by Kennett"s stunning landscape, Smithridge remains one of the areas most prized communities, and this home is a jewel in its crown.
Location
State PA
County Chester
Area Kennett Twp (10362)
Zoning R1
Direction Southwest
Rooms
Other Rooms Living Room, Dining Room, Primary Bedroom, Bedroom 2, Bedroom 3, Kitchen, Family Room, Bedroom 1, In-Law/auPair/Suite, Laundry, Other, Attic
Basement Full, Outside Entrance, Fully Finished
Interior
Interior Features Primary Bath(s), Kitchen - Island, Butlers Pantry, Ceiling Fan(s), WhirlPool/HotTub, Water Treat System, Wet/Dry Bar, Kitchen - Eat-In
Hot Water Propane
Heating Propane, Forced Air
Cooling Central A/C
Flooring Wood, Fully Carpeted, Tile/Brick
Fireplaces Number 2
Fireplaces Type Gas/Propane
Equipment Cooktop, Built-In Range, Oven - Wall, Dishwasher, Refrigerator, Built-In Microwave
Fireplace Y
Appliance Cooktop, Built-In Range, Oven - Wall, Dishwasher, Refrigerator, Built-In Microwave
Heat Source Bottled Gas/Propane
Laundry Main Floor
Exterior
Exterior Feature Deck(s), Patio(s)
Parking Features Inside Access
Garage Spaces 6.0
Pool In Ground
Water Access N
Roof Type Pitched,Shingle
Accessibility None
Porch Deck(s), Patio(s)
Attached Garage 3
Total Parking Spaces 6
Garage Y
Building
Lot Description Cul-de-sac, Front Yard, Rear Yard, SideYard(s)
Story 2
Foundation Concrete Perimeter
Sewer On Site Septic
Water Well
Architectural Style Colonial, Traditional
Level or Stories 2
Structure Type Cathedral Ceilings,9'+ Ceilings,High
New Construction N
Schools
Elementary Schools Greenwood
Middle Schools Kennett
High Schools Kennett
School District Kennett Consolidated
Others
HOA Fee Include Common Area Maintenance,Snow Removal,Trash
Senior Community No
Tax ID 62070098.20
Ownership Fee Simple
Security Features Security System
Read Less
Want to know what your home might be worth? Contact us for a FREE valuation!

Our team is ready to help you sell your home for the highest possible price ASAP

Bought with Linette A Carroll • Keller Williams Realty Wilmington





