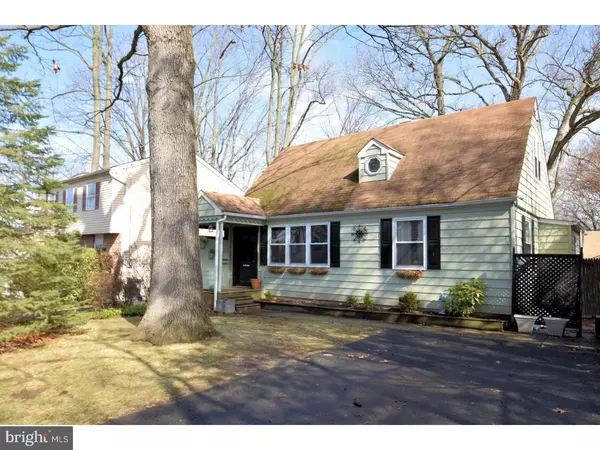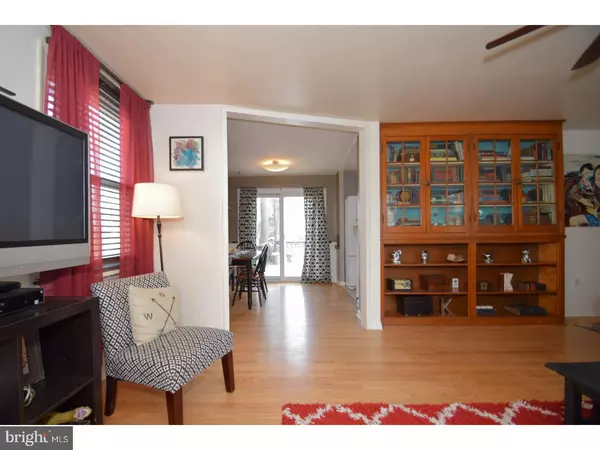$275,000
$265,000
3.8%For more information regarding the value of a property, please contact us for a free consultation.
2135 WAYNE AVE Abington, PA 19001
3 Beds
2 Baths
2,814 SqFt
Key Details
Sold Price $275,000
Property Type Single Family Home
Sub Type Detached
Listing Status Sold
Purchase Type For Sale
Square Footage 2,814 sqft
Price per Sqft $97
Subdivision None Available
MLS Listing ID 1000182814
Sold Date 04/20/18
Style Cape Cod
Bedrooms 3
Full Baths 2
HOA Y/N N
Abv Grd Liv Area 1,407
Originating Board TREND
Year Built 1953
Annual Tax Amount $3,829
Tax Year 2018
Lot Size 6,250 Sqft
Acres 0.14
Lot Dimensions 50
Property Description
Quintessential cape cod home on a lovely street in Abington. Cottage like setting with a covered porch that welcomes you right in. Hardwood floors and original wood built ins add to the charm. Open concept living, kitchen and dining room. Kitchen has new flooring, countertops and back splash. Master bedroom with sitting area walk in closet. A renovated full bath completes the first floor. Charming doors and stairs lead to 2 large sunny bedrooms on the second level also a full bath with shower stall. The outside welcomes you through the dinning room sliders on to the huge back deck. It's great for barbeques, entertaining or just relaxing all while enjoying the many flowers and shrubs just waiting to bloom for you. This nice sized, flat back yard is secluded and fenced in. The basement has been finished and divided into 4 different spaces to use how you see fit. One large laundry room with shelving, a utility room and two other spaces that could be a possible rec room, gym, playroom, office, use your imagination. Plenty of parking in the driveway.. Many upgrades. You will love it. Open house Saturday 24th 1-3pm and Sunday 25th 1-3pm
Location
State PA
County Montgomery
Area Abington Twp (10630)
Zoning H
Rooms
Other Rooms Living Room, Dining Room, Primary Bedroom, Bedroom 2, Kitchen, Bedroom 1, Laundry, Attic
Basement Full, Outside Entrance, Fully Finished
Interior
Interior Features Ceiling Fan(s), Kitchen - Eat-In
Hot Water Natural Gas
Heating Gas
Cooling Central A/C
Flooring Wood, Tile/Brick
Fireplaces Number 1
Fireplaces Type Brick
Equipment Dishwasher, Refrigerator, Disposal
Fireplace Y
Window Features Replacement
Appliance Dishwasher, Refrigerator, Disposal
Heat Source Natural Gas
Laundry Basement
Exterior
Exterior Feature Deck(s)
Utilities Available Cable TV
Water Access N
Roof Type Shingle
Accessibility None
Porch Deck(s)
Garage N
Building
Lot Description Level, Front Yard, Rear Yard, SideYard(s)
Story 2
Foundation Brick/Mortar
Sewer Public Sewer
Water Public
Architectural Style Cape Cod
Level or Stories 2
Additional Building Above Grade, Below Grade
New Construction N
Schools
High Schools Abington Senior
School District Abington
Others
Senior Community No
Tax ID 30-00-71204-001
Ownership Fee Simple
Acceptable Financing Conventional, VA, FHA 203(b), USDA
Listing Terms Conventional, VA, FHA 203(b), USDA
Financing Conventional,VA,FHA 203(b),USDA
Read Less
Want to know what your home might be worth? Contact us for a FREE valuation!

Our team is ready to help you sell your home for the highest possible price ASAP

Bought with Christopher K Somers • RE/MAX Access





