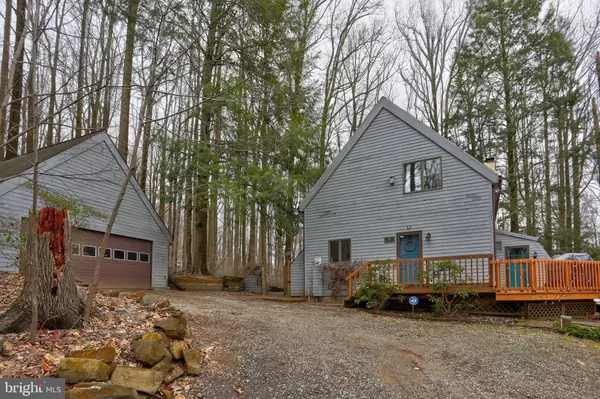$235,000
$244,900
4.0%For more information regarding the value of a property, please contact us for a free consultation.
1408 DOUGLAS FIR DR Lebanon, PA 17042
3 Beds
2 Baths
2,101 SqFt
Key Details
Sold Price $235,000
Property Type Single Family Home
Sub Type Detached
Listing Status Sold
Purchase Type For Sale
Square Footage 2,101 sqft
Price per Sqft $111
Subdivision Spring Hill Acres
MLS Listing ID 1000231288
Sold Date 04/20/18
Style Cape Cod
Bedrooms 3
Full Baths 1
Half Baths 1
HOA Y/N N
Abv Grd Liv Area 2,101
Originating Board BRIGHT
Year Built 1984
Annual Tax Amount $5,231
Tax Year 2017
Lot Size 2.050 Acres
Acres 2.05
Property Description
You'll find serenity at this 2/3 bedroom contemporary home on 2 acres of woodland in Spring Hill Acres featuring 2 lazy Susans, dining area overlooking the deck, stunning family room with vaulted ceiling & wood fireplace, spacious 1st floor master bedroom with wood fireplace, vaulted ceiling, double closet with adjoining private sunroom or office, 2nd floor entails 2 bedrooms, bath, & catwalk overlooking FR. Detached 2 car garage with bonus room above the garage, new gutter guards installed & wrap-around deck for outdoor entertaining surrounded by flowering rhododendrons, dwarf Japanese red maple and endless views of nature & wildlife. Conveniently close to Rte 322, Rte 72, and Pa Turnpike. Easy commute to Hershey, Harrisburg, Lancaster, & Philadelphia.
Location
State PA
County Lebanon
Area Cornwall Boro (13212)
Zoning RESIDENTIAL
Direction North
Rooms
Other Rooms Dining Room, Primary Bedroom, Bedroom 2, Kitchen, Family Room, Bedroom 1, Sun/Florida Room, Laundry, Bathroom 1, Primary Bathroom
Basement Full, Interior Access, Unfinished
Main Level Bedrooms 1
Interior
Interior Features Built-Ins, Carpet, Ceiling Fan(s), Chair Railings, Exposed Beams, Floor Plan - Open, Primary Bath(s), Recessed Lighting, Skylight(s), Stain/Lead Glass, Stall Shower, Window Treatments, Wood Floors, Wood Stove, Other
Hot Water Electric
Heating Baseboard, Wood Burn Stove, Other
Cooling Wall Unit
Flooring Carpet, Ceramic Tile, Hardwood, Laminated, Vinyl, Wood
Fireplaces Number 2
Fireplaces Type Brick, Wood, Fireplace - Glass Doors, Screen, Mantel(s), Flue for Stove
Equipment Built-In Range, Dishwasher, Dryer, Dryer - Electric, Dryer - Front Loading, Microwave, Oven - Self Cleaning, Oven/Range - Electric, Refrigerator, Washer, Water Heater
Fireplace Y
Window Features Casement,Double Pane,Screens,Skylights
Appliance Built-In Range, Dishwasher, Dryer, Dryer - Electric, Dryer - Front Loading, Microwave, Oven - Self Cleaning, Oven/Range - Electric, Refrigerator, Washer, Water Heater
Heat Source Coal, Electric, Wood
Exterior
Exterior Feature Deck(s), Wrap Around
Garage Spaces 4.0
Fence Split Rail
Utilities Available Cable TV, Electric Available, Phone Connected
Water Access N
View Mountain, Trees/Woods
Roof Type Asphalt
Street Surface Paved
Accessibility None
Porch Deck(s), Wrap Around
Road Frontage Boro/Township, Public
Garage N
Building
Lot Description Backs to Trees, Trees/Wooded
Story 1.5
Foundation Block
Sewer On Site Septic
Water Well
Architectural Style Cape Cod
Level or Stories 1.5
Additional Building Above Grade, Below Grade
Structure Type Cathedral Ceilings,Dry Wall
New Construction N
Schools
Elementary Schools Cornwall
Middle Schools Cedar Crest
High Schools Cedar Crest
School District Cornwall-Lebanon
Others
Tax ID 12-2338120-333885-0000
Ownership Fee Simple
SqFt Source Estimated
Security Features Carbon Monoxide Detector(s),Security System,Smoke Detector
Acceptable Financing Conventional, Cash, FHA, VA
Listing Terms Conventional, Cash, FHA, VA
Financing Conventional,Cash,FHA,VA
Special Listing Condition Standard
Read Less
Want to know what your home might be worth? Contact us for a FREE valuation!

Our team is ready to help you sell your home for the highest possible price ASAP

Bought with Ashley Bleacher • CENTURY 21 Home Advisors





