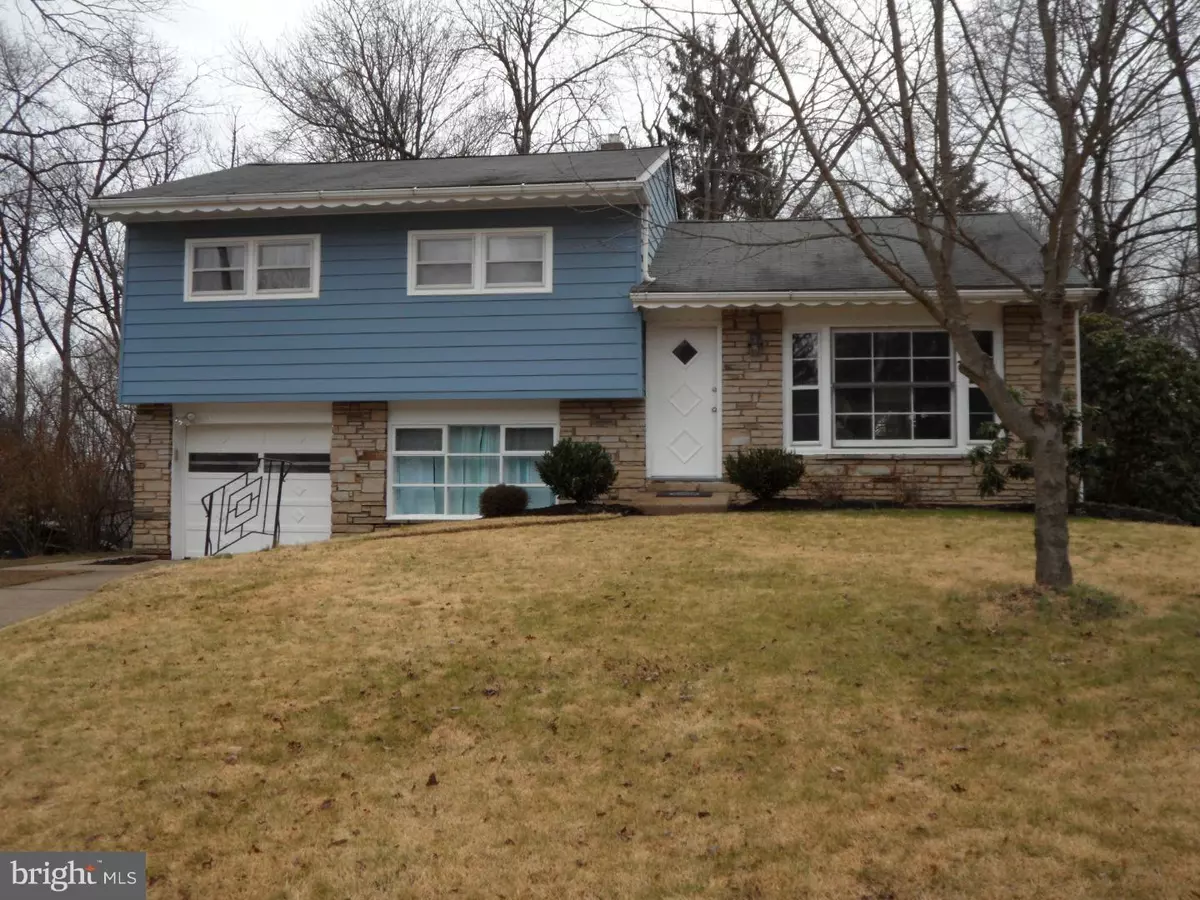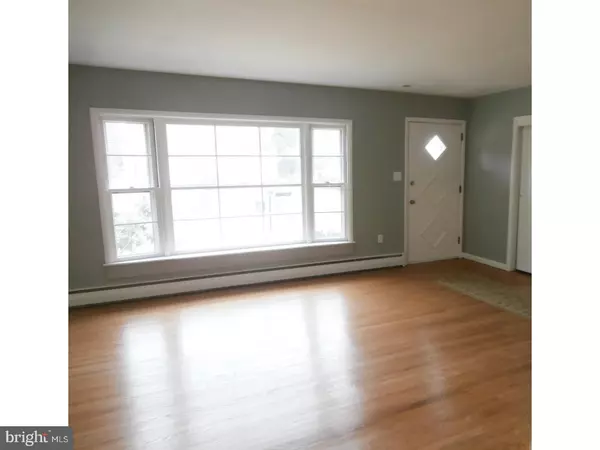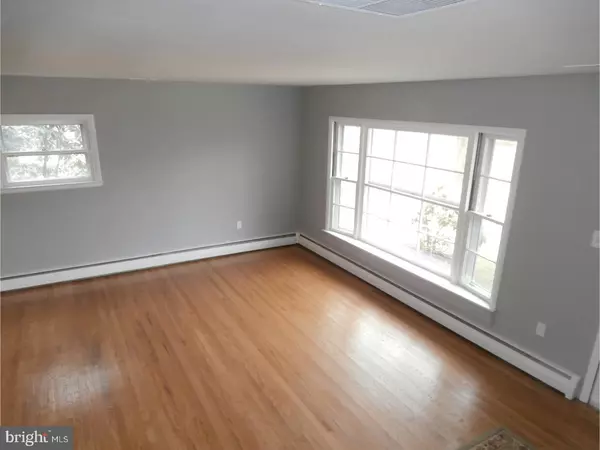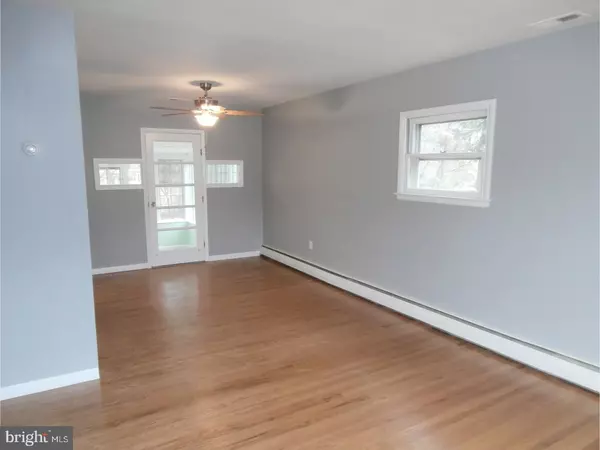$295,000
$299,900
1.6%For more information regarding the value of a property, please contact us for a free consultation.
1470 MAKEFIELD RD Yardley, PA 19067
3 Beds
2 Baths
1,523 SqFt
Key Details
Sold Price $295,000
Property Type Single Family Home
Sub Type Detached
Listing Status Sold
Purchase Type For Sale
Square Footage 1,523 sqft
Price per Sqft $193
Subdivision Yardley Farms
MLS Listing ID 1005198075
Sold Date 04/20/18
Style Colonial,Split Level
Bedrooms 3
Full Baths 1
Half Baths 1
HOA Y/N N
Abv Grd Liv Area 1,523
Originating Board TREND
Year Built 1955
Annual Tax Amount $5,021
Tax Year 2017
Lot Size 0.266 Acres
Acres 0.27
Lot Dimensions 80X145
Property Description
Newly remodeled Split Level residence located in Lower Makefield Township. Come take a look at the 3 bedroom, 1.5 bath home that is situated on over a quarter acre home site in the highly rated Pennsbury School District. The stone front exterior gives this home the charm and appeal every homebuyer is looking for. Walk in your front door to gleaming hardwood floors in your living room that offers plenty of natural light throughout. Follow the hardwood floors into your dining room, which is located directly off your open and spacious kitchen. Don't miss the door that takes you out to enclosed sun room. Enjoy this room on sunny days and watch the birds and other wildlife in your private backyard, or take advantage on those rainy days and have a cup of coffee while listening to the soothing rain. The kitchen has plenty of storage with all the cabinets it offers along with granite countertops, beautiful ceramic tile floors, which is all accented with a designer tile backsplash. Don't miss the lower level where your cozy family retreat with new flooring is located. The upper level of the home is where your main bedroom is and this room also has hardwood floors. Down the hall you will find the 2 other bedrooms which also offer hardwood flooring. The Full bathroom has been updated with stylish sinks and vanities as well as subway tiles around the tub. The basement has been professionally waterproofed by B-Dry system with a transferable life time warranty. The homes location is ideal with local favorites such as Lower Makefield Parks and Rec center about 5 minutes away. Parks and Rec center has playgrounds, sports fields, pool, picnic areas, playgrounds and so much more. If that wasn't enough the Bucks County free Library is close by along with the renowned Sesame Place less than 10 minutes away. Restaurants, shopping, schools, medical plazas are all nearby. Not sure what else you could possibly ask for. Call today to schedule your private tour of this spectacular property.
Location
State PA
County Bucks
Area Lower Makefield Twp (10120)
Zoning R2
Rooms
Other Rooms Living Room, Dining Room, Primary Bedroom, Bedroom 2, Kitchen, Family Room, Bedroom 1, Other
Basement Full
Interior
Interior Features Ceiling Fan(s), Kitchen - Eat-In
Hot Water Oil
Heating Oil, Hot Water
Cooling Central A/C
Flooring Wood, Tile/Brick
Equipment Disposal
Fireplace N
Appliance Disposal
Heat Source Oil
Laundry Basement
Exterior
Garage Spaces 3.0
Utilities Available Cable TV
Water Access N
Accessibility None
Attached Garage 1
Total Parking Spaces 3
Garage Y
Building
Story Other
Sewer Public Sewer
Water Public
Architectural Style Colonial, Split Level
Level or Stories Other
Additional Building Above Grade
New Construction N
Schools
Elementary Schools Eleanor Roosevelt
Middle Schools Pennwood
High Schools Pennsbury
School District Pennsbury
Others
Pets Allowed Y
Senior Community No
Tax ID 20-041-035
Ownership Fee Simple
Pets Allowed Case by Case Basis
Read Less
Want to know what your home might be worth? Contact us for a FREE valuation!

Our team is ready to help you sell your home for the highest possible price ASAP

Bought with Pamela J Giorgi • Homestarr Realty





