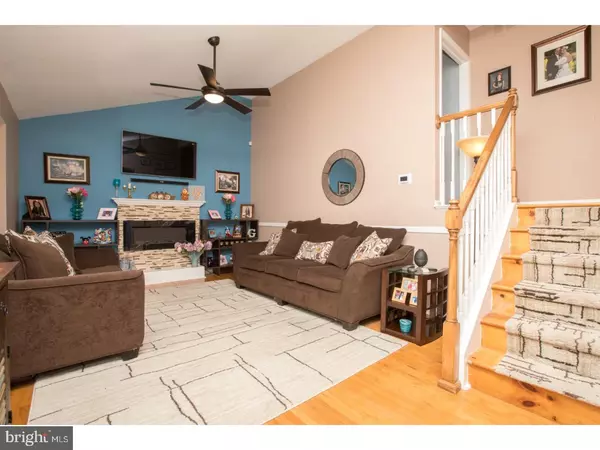$189,900
$189,900
For more information regarding the value of a property, please contact us for a free consultation.
224 UNION AVE Runnemede, NJ 08078
4 Beds
2 Baths
1,624 SqFt
Key Details
Sold Price $189,900
Property Type Single Family Home
Sub Type Detached
Listing Status Sold
Purchase Type For Sale
Square Footage 1,624 sqft
Price per Sqft $116
Subdivision None Available
MLS Listing ID 1000266206
Sold Date 04/25/18
Style Colonial,Bi-level
Bedrooms 4
Full Baths 1
Half Baths 1
HOA Y/N N
Abv Grd Liv Area 1,624
Originating Board TREND
Year Built 1967
Annual Tax Amount $6,172
Tax Year 2017
Lot Size 8,712 Sqft
Acres 0.2
Lot Dimensions 60X142
Property Description
All the updating has been done for you. Hardwood floors in main living area and Master Bedroom. Brand New carpet in other bedrooms. New Heating/AC(2016), New Roof(2015), Windows replaced(2007), Bathroom remodeled(2017), Kitchen remodeled(2013), Sprinkler system(2015). Home is move in ready. Back yard is meticulously been kept up, you will enjoy summer nights out on your patio. Storage shed for plenty of additional storage. The 4th bedroom downstairs was being used as an office, but can be easily converted back to another bedroom.
Location
State NJ
County Camden
Area Runnemede Boro (20430)
Zoning RESID
Rooms
Other Rooms Living Room, Primary Bedroom, Bedroom 2, Bedroom 3, Kitchen, Family Room, Bedroom 1, Laundry
Basement Outside Entrance
Interior
Interior Features Ceiling Fan(s), Attic/House Fan, Sprinkler System, Kitchen - Eat-In
Hot Water Natural Gas
Heating Gas
Cooling Central A/C
Flooring Wood, Fully Carpeted
Equipment Built-In Range, Oven - Self Cleaning, Dishwasher, Refrigerator, Disposal, Built-In Microwave
Fireplace N
Window Features Replacement
Appliance Built-In Range, Oven - Self Cleaning, Dishwasher, Refrigerator, Disposal, Built-In Microwave
Heat Source Natural Gas
Laundry Lower Floor
Exterior
Exterior Feature Patio(s)
Garage Spaces 3.0
Utilities Available Cable TV
Water Access N
Roof Type Pitched
Accessibility None
Porch Patio(s)
Total Parking Spaces 3
Garage N
Building
Lot Description Level, Front Yard, Rear Yard
Sewer Public Sewer
Water Public
Architectural Style Colonial, Bi-level
Additional Building Above Grade, Shed
New Construction N
Schools
High Schools Triton Regional
School District Black Horse Pike Regional Schools
Others
Senior Community No
Tax ID 30-00123-00013
Ownership Fee Simple
Security Features Security System
Acceptable Financing Conventional, VA, FHA 203(b)
Listing Terms Conventional, VA, FHA 203(b)
Financing Conventional,VA,FHA 203(b)
Read Less
Want to know what your home might be worth? Contact us for a FREE valuation!

Our team is ready to help you sell your home for the highest possible price ASAP

Bought with Thomas Clendining • BHHS Fox & Roach - Haddonfield





