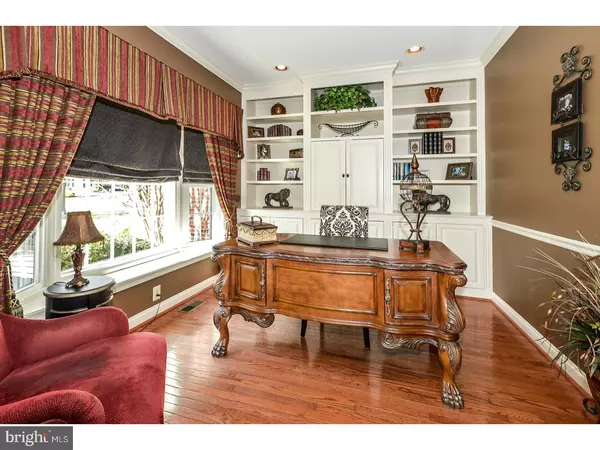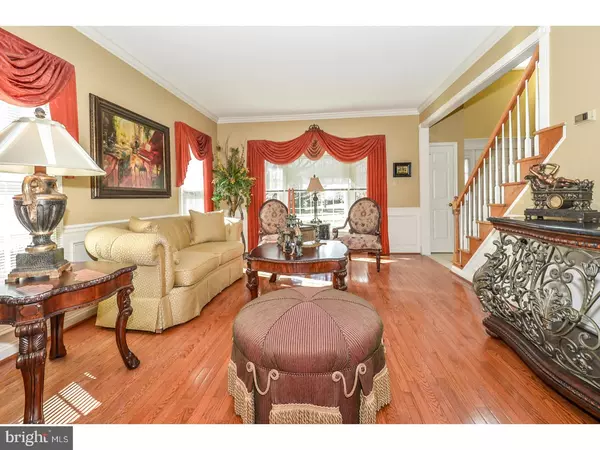$700,000
$729,000
4.0%For more information regarding the value of a property, please contact us for a free consultation.
4 WINDROSE CIR Doylestown, PA 18901
4 Beds
5 Baths
6,146 SqFt
Key Details
Sold Price $700,000
Property Type Single Family Home
Sub Type Detached
Listing Status Sold
Purchase Type For Sale
Square Footage 6,146 sqft
Price per Sqft $113
Subdivision Doylestown Lea
MLS Listing ID 1000236962
Sold Date 04/25/18
Style Colonial
Bedrooms 4
Full Baths 4
Half Baths 1
HOA Y/N N
Abv Grd Liv Area 4,346
Originating Board TREND
Year Built 1998
Annual Tax Amount $12,455
Tax Year 2018
Lot Size 0.544 Acres
Acres 0.54
Lot Dimensions 165X168
Property Description
Pristine Brick Front David Cutler built Waterford model situated in the sought after neighborhood of Doylestown Lea. As you turn into the quiet cul-de-sac & see this elegant home, you will fall in love with its beauty. If the curb appeal has you wanting more, step inside & you won't want to ever leave. The welcoming grand foyer features a stunning turned staircase & detailed molding, to the left through double French drs a beautiful study w/wall of built-ins, recessed lighting, bright picture window & detailed molding give inspiration if working from home. To the right a spacious formal living rm offers a tranquil retreat & flows nicely into the lg formal dining rm adorned w/chair, crown & ceiling moldings, adding to its elegance & boasts an amazing view of backyard. Then onto the bright gourmet Corian Kitchen featuring a large island, stainless steel Kitchen-Aid appliances including a convection built-in microwave that adds more space for preparing meals when entertaining, recessed lighting, spacious pantry & cheery Breakfast area w/door to lovely 2 tiered stamped concrete patio the perfect place to enjoy your coffee in the bright morning sun or end your day with a glass of wine toasting the sunset. Back inside the breathtaking Family Rm offers a soaring vaulted ceiling w/skylights, gorgeous wall of windows, built-ins, classic marble gas fpl, recessed lighting & another staircse leads to upper level. A beautifully decorated powder rm & lg laundry rm w/plenty of cabinet storage & utility tub complete main level. The upper level does not disappoint?the spacious open landing is the perfect introduction to all of the bedrms. French drs lead to huge main bedrm complete w/architectural columns accentuating the builder's superior eye for design, onto the peaceful sitting area take, note of the his/her walk-in closets, then through the French drs another custom closet perfectly designed, a luxurious spa-like bath w/relaxing whirlpool tub invite you into melt the day's stress away. The 3 additional bedrms are all wonderfully decorated & have ample closet space. 2 bedrms are adjoining w/Jack & Jill bath & the other a princess ste, suited for a Queen! If you think it couldn't possibly get any better, you would be wrong?head down to the spectacular finished lower level, that is designed & decorated better than most main levels of any home! The nicely thought out floor plan offers a perfect area to watch the game or hang out at the custom Canaan Cabinetry designed b
Location
State PA
County Bucks
Area Doylestown Twp (10109)
Zoning R1
Rooms
Other Rooms Living Room, Dining Room, Primary Bedroom, Bedroom 2, Bedroom 3, Kitchen, Family Room, Bedroom 1, Laundry, Other, Attic
Basement Full, Outside Entrance, Fully Finished
Interior
Interior Features Primary Bath(s), Kitchen - Island, Butlers Pantry, Skylight(s), Ceiling Fan(s), Wet/Dry Bar, Stall Shower, Dining Area
Hot Water Natural Gas
Heating Gas, Forced Air, Zoned
Cooling Central A/C
Flooring Wood, Fully Carpeted, Tile/Brick
Fireplaces Number 1
Fireplaces Type Marble, Gas/Propane
Equipment Cooktop, Built-In Range, Oven - Wall, Oven - Self Cleaning, Dishwasher, Refrigerator, Disposal, Built-In Microwave
Fireplace Y
Window Features Bay/Bow
Appliance Cooktop, Built-In Range, Oven - Wall, Oven - Self Cleaning, Dishwasher, Refrigerator, Disposal, Built-In Microwave
Heat Source Natural Gas
Laundry Main Floor
Exterior
Exterior Feature Patio(s)
Parking Features Inside Access, Garage Door Opener
Garage Spaces 3.0
Fence Other
Utilities Available Cable TV
Water Access N
Roof Type Shingle
Accessibility None
Porch Patio(s)
Attached Garage 3
Total Parking Spaces 3
Garage Y
Building
Lot Description Cul-de-sac, Level, Open, Front Yard, Rear Yard, SideYard(s)
Story 2
Foundation Concrete Perimeter
Sewer Public Sewer
Water Public
Architectural Style Colonial
Level or Stories 2
Additional Building Above Grade, Below Grade
Structure Type Cathedral Ceilings,9'+ Ceilings,High
New Construction N
Schools
Elementary Schools Kutz
Middle Schools Lenape
High Schools Central Bucks High School West
School District Central Bucks
Others
Senior Community No
Tax ID 09-043-052
Ownership Fee Simple
Security Features Security System
Acceptable Financing Conventional
Listing Terms Conventional
Financing Conventional
Read Less
Want to know what your home might be worth? Contact us for a FREE valuation!

Our team is ready to help you sell your home for the highest possible price ASAP

Bought with Carol Young • Keller Williams Real Estate-Blue Bell





