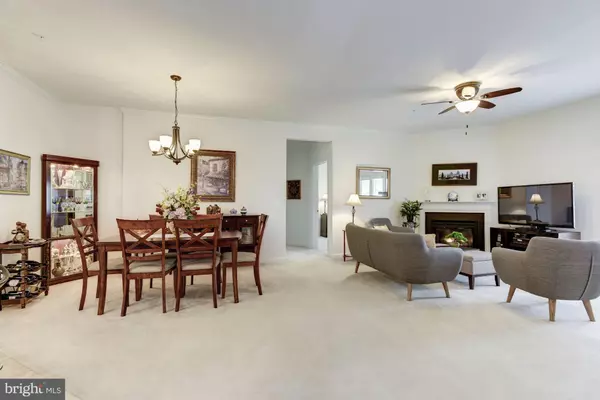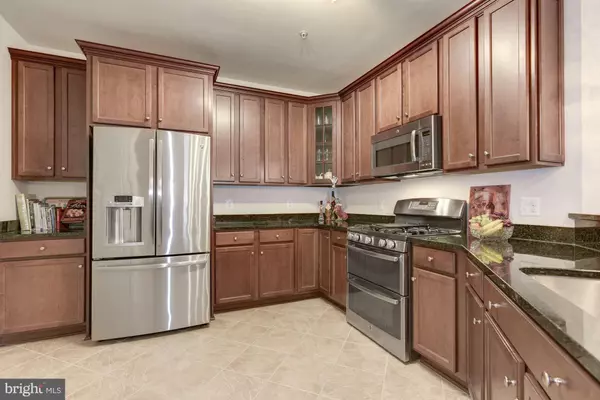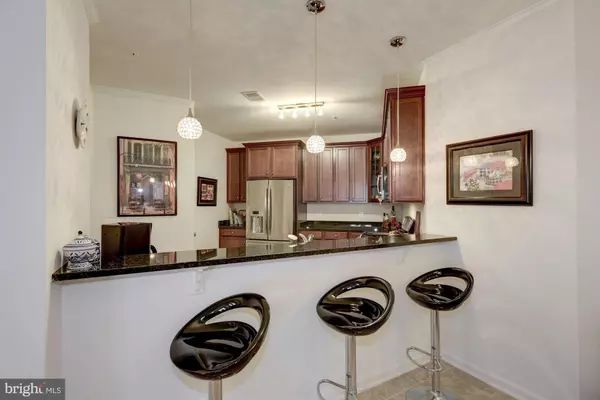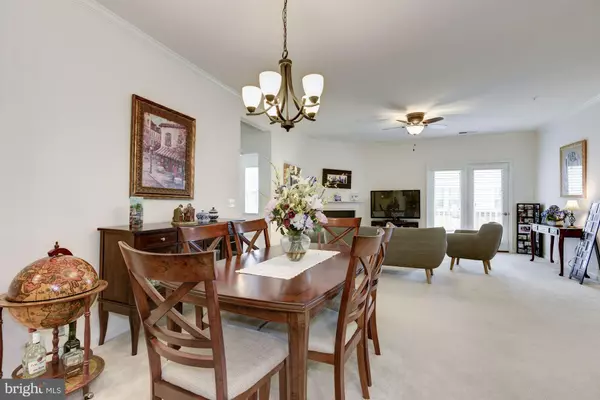$335,000
$335,000
For more information regarding the value of a property, please contact us for a free consultation.
24636 WOOLLY MAMMOTH TER #201 Aldie, VA 20105
3 Beds
2 Baths
1,524 SqFt
Key Details
Sold Price $335,000
Property Type Condo
Sub Type Condo/Co-op
Listing Status Sold
Purchase Type For Sale
Square Footage 1,524 sqft
Price per Sqft $219
Subdivision Centre Park At Stone Ridge
MLS Listing ID 1000164700
Sold Date 04/26/18
Style Contemporary
Bedrooms 3
Full Baths 2
Condo Fees $276/mo
HOA Fees $77/mo
HOA Y/N Y
Abv Grd Liv Area 1,524
Originating Board MRIS
Year Built 2013
Annual Tax Amount $3,581
Tax Year 2017
Property Description
Fabulous one level elevator condo on the 2nd floor in popular Centre Park Stone Ridge. Gorgeous kitchen w/ stainless steel appliances, granite counter tops, maple cabinets, upgraded lighting throughout, cozy gas fireplace in the living room, open concept to the dining & kitchen areas. 3 spacious bedrooms, upscale bath finishes,generous closet space, bonus storage area in lower level, 1 car garage.
Location
State VA
County Loudoun
Rooms
Other Rooms Storage Room
Main Level Bedrooms 3
Interior
Interior Features Family Room Off Kitchen, Breakfast Area, Combination Kitchen/Living, Combination Kitchen/Dining, Combination Dining/Living, Dining Area, Primary Bath(s), Entry Level Bedroom, Upgraded Countertops, Window Treatments, Floor Plan - Open
Hot Water Electric
Heating Central, Programmable Thermostat
Cooling Central A/C, Ceiling Fan(s), Programmable Thermostat
Fireplaces Number 1
Fireplaces Type Gas/Propane, Mantel(s)
Equipment Washer/Dryer Hookups Only, Dishwasher, Disposal, Exhaust Fan, Icemaker, Microwave, Oven - Self Cleaning, Oven/Range - Gas, Refrigerator, Washer, Dryer, Water Heater
Fireplace Y
Appliance Washer/Dryer Hookups Only, Dishwasher, Disposal, Exhaust Fan, Icemaker, Microwave, Oven - Self Cleaning, Oven/Range - Gas, Refrigerator, Washer, Dryer, Water Heater
Heat Source Natural Gas, Central
Exterior
Exterior Feature Balcony
Parking Features Garage Door Opener, Garage - Front Entry
Garage Spaces 1.0
Community Features Alterations/Architectural Changes, Building Restrictions, Covenants, Restrictions, Moving In Times, Elevator Use
Utilities Available Cable TV Available, Fiber Optics Available
Amenities Available Baseball Field, Bar/Lounge, Bank / Banking On-site, Basketball Courts, Beauty Salon, Bike Trail, Club House, Common Grounds, Community Center, Convenience Store, Day Care, Exercise Room, Fitness Center, Jog/Walk Path, Meeting Room, Party Room, Picnic Area, Pool - Outdoor, Pier/Dock, Recreational Center, Soccer Field, Swimming Pool, Tennis Courts, Tot Lots/Playground, Transportation Service
Water Access N
Accessibility Elevator
Porch Balcony
Attached Garage 1
Total Parking Spaces 1
Garage Y
Private Pool N
Building
Story 1
Unit Features Mid-Rise 5 - 8 Floors
Sewer Public Sewer
Water Public
Architectural Style Contemporary
Level or Stories 1
Additional Building Above Grade
Structure Type 9'+ Ceilings
New Construction N
Schools
School District Loudoun County Public Schools
Others
HOA Fee Include Ext Bldg Maint,Lawn Maintenance,Management,Insurance,Pool(s),Recreation Facility,Road Maintenance,Snow Removal,Trash
Senior Community No
Tax ID 204260732004
Ownership Condominium
Special Listing Condition Standard
Read Less
Want to know what your home might be worth? Contact us for a FREE valuation!

Our team is ready to help you sell your home for the highest possible price ASAP

Bought with Lenwood A Johnson • Keller Williams Realty





