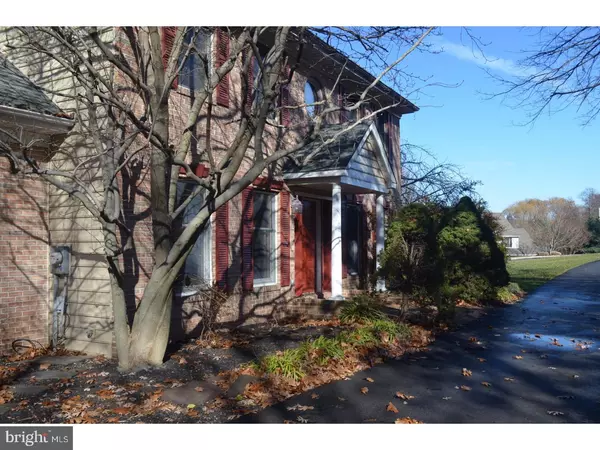$520,000
$526,500
1.2%For more information regarding the value of a property, please contact us for a free consultation.
409 HELLER WAY Fort Washington, PA 19034
4 Beds
4 Baths
3,584 SqFt
Key Details
Sold Price $520,000
Property Type Single Family Home
Sub Type Detached
Listing Status Sold
Purchase Type For Sale
Square Footage 3,584 sqft
Price per Sqft $145
Subdivision Fort Washington
MLS Listing ID 1004260165
Sold Date 04/26/18
Style Colonial
Bedrooms 4
Full Baths 2
Half Baths 2
HOA Fees $8/ann
HOA Y/N Y
Abv Grd Liv Area 2,934
Originating Board TREND
Year Built 1990
Annual Tax Amount $11,930
Tax Year 2017
Lot Size 0.676 Acres
Acres 0.68
Lot Dimensions 279
Property Description
This is the Holiday gift you have been waiting for... an exceptionally well maintained and nicely appointed home in the award winning Upper Dublin School District that is perfectly located in the heart of Montgomery County near all major routes, train to center city Philadelphia and not far to shopping and restaurants in Willow Grove, Montgomeryville, Jenkintown and Ambler. This spacious 2 story single with brick front has many windows throughout bringing natural light into the home and has had all the major components upgraded - new vinyl siding(2017), new roof(2012), new driveway (2015), new hot water heater (2017) and newer HVAC (2007/2015). Enter this beautiful home with upgraded natural woodwork into a 2 story foyer with hardwood floors leading to the Dining Room, Living Room and Family Room with brick fireplace. The kitchen has upgraded granite countertop, all stainless steel appliances and leads to a light filled breakfast nook and also has a sliding door to a large deck for private outdoor living. Upstairs are 4 large bedrooms with ceiling fans - the master bedroom with vaulted ceiling, 2 large walk-in closets, and a large tiled master bath with whirlpool tub and shower. The other three bedrooms are a very nice size, and all have an abundance of closet space, with another full bath rounding out the 2nd floor. There is a full walk-out basement with 650 sq. ft. of finished living space with powder room and slider to the back yard and additional large storage/utility area. A first floor laundry and 2 car garage round out this exceptional property. Don't miss out - make your appointment today!
Location
State PA
County Montgomery
Area Upper Dublin Twp (10654)
Zoning A
Rooms
Other Rooms Living Room, Dining Room, Primary Bedroom, Bedroom 2, Bedroom 3, Kitchen, Family Room, Bedroom 1, Other, Attic
Basement Full
Interior
Interior Features Primary Bath(s), Kitchen - Island, Ceiling Fan(s), Stall Shower, Dining Area
Hot Water Electric
Heating Electric, Forced Air
Cooling Central A/C
Flooring Wood, Fully Carpeted, Tile/Brick
Fireplaces Number 1
Fireplaces Type Brick
Equipment Built-In Range, Oven - Self Cleaning, Dishwasher, Disposal
Fireplace Y
Appliance Built-In Range, Oven - Self Cleaning, Dishwasher, Disposal
Heat Source Electric
Laundry Main Floor
Exterior
Exterior Feature Deck(s)
Garage Spaces 5.0
Utilities Available Cable TV
Water Access N
Roof Type Pitched,Shingle
Accessibility None
Porch Deck(s)
Attached Garage 2
Total Parking Spaces 5
Garage Y
Building
Lot Description Corner, Irregular, Sloping, Front Yard, Rear Yard, SideYard(s)
Story 2
Foundation Concrete Perimeter
Sewer Public Sewer
Water Public
Architectural Style Colonial
Level or Stories 2
Additional Building Above Grade, Below Grade
Structure Type Cathedral Ceilings,9'+ Ceilings
New Construction N
Schools
School District Upper Dublin
Others
HOA Fee Include Common Area Maintenance
Senior Community No
Tax ID 54-00-08241-543
Ownership Fee Simple
Security Features Security System
Acceptable Financing Conventional
Listing Terms Conventional
Financing Conventional
Read Less
Want to know what your home might be worth? Contact us for a FREE valuation!

Our team is ready to help you sell your home for the highest possible price ASAP

Bought with Samantha D Brandolini • BHHS Fox & Roach-Malvern





