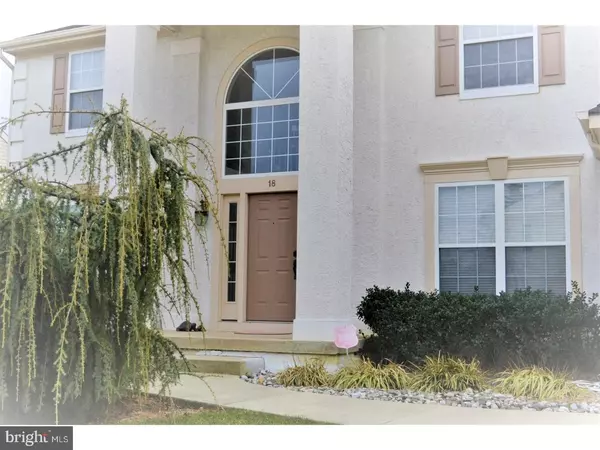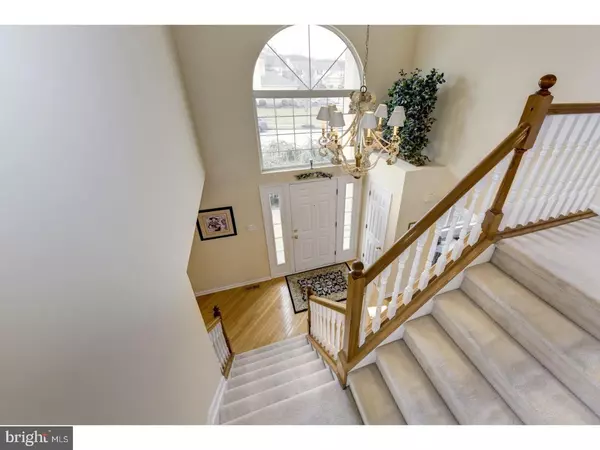$424,900
$424,900
For more information regarding the value of a property, please contact us for a free consultation.
18 ALBANY RD Marlton, NJ 08053
4 Beds
3 Baths
2,692 SqFt
Key Details
Sold Price $424,900
Property Type Single Family Home
Sub Type Detached
Listing Status Sold
Purchase Type For Sale
Square Footage 2,692 sqft
Price per Sqft $157
Subdivision Ridings At Mayfair
MLS Listing ID 1000140462
Sold Date 04/25/18
Style Colonial,Contemporary
Bedrooms 4
Full Baths 2
Half Baths 1
HOA Y/N N
Abv Grd Liv Area 2,692
Originating Board TREND
Year Built 1997
Annual Tax Amount $12,016
Tax Year 2017
Lot Size 10,000 Sqft
Acres 0.23
Lot Dimensions 80X125
Property Description
Don't miss this spacious Lexington model in the desirable community of Ridings at Mayfair w/ just under 2700 sq ft. The many features include a grand 2 story entry w/ a Palladian window, hardwood floors on a diagonal in foyer & dining room, formal living room & dining room w/ tall windows for a lot of natural light, family room w/ 2 upgraded side windows added at construction, recessed lighting & wood burning fireplace w/ raised marble hearth, open eat-in kitchen w/ recessed lighting, center island, cherry cabinetry, extra desk & cabinets added, all appliances included, full pantry & upgraded bay window in eating area, powder room w/ cherry vanity, full sized laundry room w/cherry cabinetry, utility sink & extra exterior door added, expansive master bedroom suite w/ a vaulted ceiling, recessed lighting & large walk-in closet, master bath w/ double sinks, updated expanded shower w/ decorator tile, bench & alcove, luxurious jetted garden tub, linen closet & separate commode room, three other generous sized bedrooms share a well appointed hall bath w/ double sinks, full basement ready for finishing, two car garage w/ automatic opener, backyard w/ patio, professionally landscaped, freshly painted w/ neutral colors, 6-panel doors & newer roof (Dec. 2012). You get all of the above, a light, bright & airy floor plan, an excellent school system & close proximity to shopping & major highways!
Location
State NJ
County Burlington
Area Evesham Twp (20313)
Zoning MD
Rooms
Other Rooms Living Room, Dining Room, Primary Bedroom, Bedroom 2, Bedroom 3, Kitchen, Family Room, Bedroom 1, Laundry, Attic
Basement Full, Unfinished
Interior
Interior Features Primary Bath(s), Kitchen - Island, Butlers Pantry, Attic/House Fan, Stall Shower, Kitchen - Eat-In
Hot Water Natural Gas
Heating Gas, Forced Air
Cooling Central A/C
Flooring Wood, Fully Carpeted, Vinyl
Fireplaces Number 1
Fireplaces Type Marble
Equipment Built-In Range, Oven - Self Cleaning, Dishwasher, Refrigerator, Disposal, Built-In Microwave
Fireplace Y
Window Features Bay/Bow
Appliance Built-In Range, Oven - Self Cleaning, Dishwasher, Refrigerator, Disposal, Built-In Microwave
Heat Source Natural Gas
Laundry Main Floor
Exterior
Exterior Feature Patio(s)
Parking Features Inside Access, Garage Door Opener
Garage Spaces 5.0
Utilities Available Cable TV
Water Access N
Roof Type Pitched,Shingle
Accessibility None
Porch Patio(s)
Attached Garage 2
Total Parking Spaces 5
Garage Y
Building
Lot Description Front Yard, Rear Yard, SideYard(s)
Story 2
Sewer Public Sewer
Water Public
Architectural Style Colonial, Contemporary
Level or Stories 2
Additional Building Above Grade
Structure Type Cathedral Ceilings,9'+ Ceilings
New Construction N
Schools
High Schools Cherokee
School District Lenape Regional High
Others
Senior Community No
Tax ID 13-00013 62-00002
Ownership Fee Simple
Read Less
Want to know what your home might be worth? Contact us for a FREE valuation!

Our team is ready to help you sell your home for the highest possible price ASAP

Bought with Constance L Corr • RE/MAX ONE Realty-Moorestown





