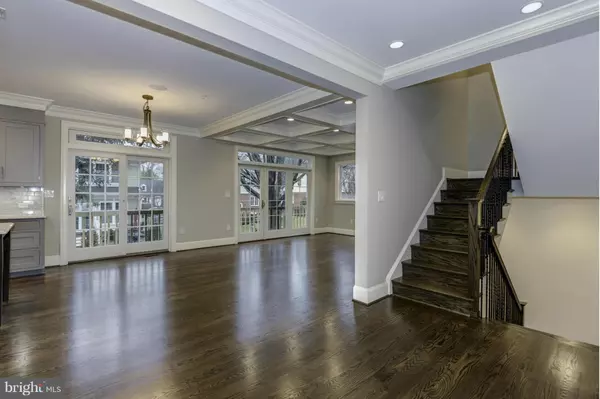$1,445,000
$1,445,000
For more information regarding the value of a property, please contact us for a free consultation.
5810 MELVERN DR Bethesda, MD 20817
7 Beds
6 Baths
5,830 SqFt
Key Details
Sold Price $1,445,000
Property Type Single Family Home
Sub Type Detached
Listing Status Sold
Purchase Type For Sale
Square Footage 5,830 sqft
Price per Sqft $247
Subdivision Hendry Estates
MLS Listing ID 1002396243
Sold Date 06/23/16
Style Craftsman
Bedrooms 7
Full Baths 5
Half Baths 1
HOA Y/N N
Abv Grd Liv Area 4,350
Originating Board MRIS
Year Built 2016
Annual Tax Amount $6,719
Tax Year 2016
Lot Size 6,569 Sqft
Acres 0.15
Property Description
Best Value in Bethesda!! New construction luxury contemporary craftsman. Large 4 finished LVLs. 5,800+ SF. High-end finishes, premium appl, energy efficient building materials - no expense spared! Designer eat-in kitchen w/beaut island. Master suite w/deluxe master bath w/skylights, jetted shower & Designer's tub. W/O BSMT, Pella Windows , Deck, Generator, Mins to dtwn Bethesda, metro, I495 & 270.
Location
State MD
County Montgomery
Zoning R60
Rooms
Basement Outside Entrance, Fully Finished
Interior
Interior Features Kitchen - Gourmet, Kitchen - Eat-In, Dining Area
Hot Water Natural Gas
Heating Forced Air, Zoned
Cooling Central A/C, Zoned
Fireplaces Number 2
Fireplace Y
Heat Source Natural Gas
Exterior
Garage Spaces 2.0
Water Access N
Accessibility None
Attached Garage 2
Total Parking Spaces 2
Garage Y
Private Pool N
Building
Story 3+
Sewer Public Sewer
Water Public
Architectural Style Craftsman
Level or Stories 3+
Additional Building Above Grade, Below Grade
New Construction Y
Schools
Elementary Schools Wyngate
Middle Schools North Bethesda
High Schools Walter Johnson
School District Montgomery County Public Schools
Others
Senior Community No
Tax ID 160700688003
Ownership Fee Simple
Special Listing Condition Standard
Read Less
Want to know what your home might be worth? Contact us for a FREE valuation!

Our team is ready to help you sell your home for the highest possible price ASAP

Bought with Meyer A Leibovitch • RE/MAX Realty Group





