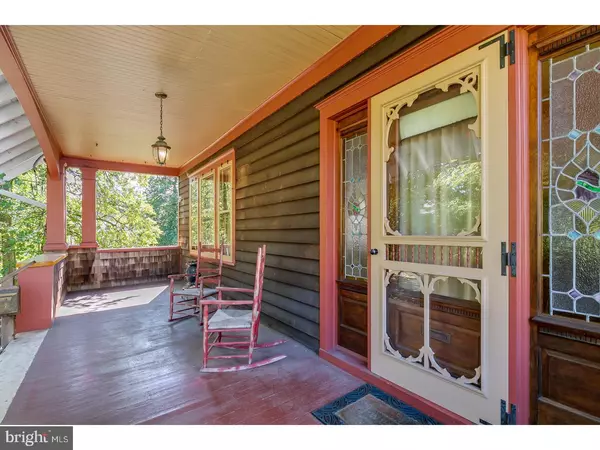$325,000
$325,000
For more information regarding the value of a property, please contact us for a free consultation.
414 W FRANKLIN AVE Collingswood, NJ 08107
4 Beds
2 Baths
2,104 SqFt
Key Details
Sold Price $325,000
Property Type Single Family Home
Sub Type Detached
Listing Status Sold
Purchase Type For Sale
Square Footage 2,104 sqft
Price per Sqft $154
Subdivision Theatre District
MLS Listing ID 1001761995
Sold Date 04/27/18
Style Bungalow,Colonial
Bedrooms 4
Full Baths 1
Half Baths 1
HOA Y/N N
Abv Grd Liv Area 2,104
Originating Board TREND
Year Built 1910
Annual Tax Amount $12,125
Tax Year 2017
Lot Size 9,900 Sqft
Acres 0.23
Lot Dimensions 60X165
Property Description
This unique Collingswood three-story Craftsman inspired Colonial home, ca. 1910, is rich in architectural details and has been restored & remodeled. Ascending the stairs to the grand porch, you've got an amazing vantage point of the neighborhood. 2 stained-glass windows welcome you into the home. Once in the foyer, notice the rich chestnut woodwork & accents of the craftsman styling of this home. Throughout Your Home, there are built-in curio cabinets, bench seating in the foyer, plenty of closet space, preserved stained glass windows & hardwood floors. Your Living Room has a wood burning stove set in the soapstone fireplace w/ a newer chimney (3-4 yrs old). The Dining Room compliments the living room by continuing the board-and-batten chestnut wood paneling w/ the high ceilings & exposed wood beams. The full eat-in kitchen & spacious powder-room w/ a pocket door were remodeled (2011). Modern-era amenities w/ period flair are joined in the kitchen by the exposed brick column, board-and-batten walls, and new tin-ceiling. A soapstone countertop w/ a drainboard leading to a soapstone Farmhouse sink all surrounded by a quartz backsplash. Plenty of storage space w/ 42-in cabinets & a pantry. Stainless-steel appliances include built-in side/side refrigerator, dishwasher, microwave, & 5-burner range w/ double oven/broiler (2011). All bedrooms are on the upper floors of Your Home. The main bedroom has a large walk-in closet accented w/ a stained-glass window & separate entrance to the main bathroom. This expansive bathroom is appointed w/ a claw foot tub, pedestal sink & a two-person tiled shower w/ high & low shower heads. The blend of tile flooring & 200yr-old HeartPine wood floors create a warm, relaxing environment while you soak in that tub staring at the moonlight through the casement windows. Just off the bathroom is the laundry room (convenience on the 2nd floor). Down the hall is the 2nd bedroom w/ a built-in cabinet & bay windows. The 3rd bedroom has built-in shelving system & huge walk-in closet. Through the walk-in closet are the stairs to the finished attic (used by the owner as a 4th bedroom since 1984). It features 2 closets (1 cedar lined). The 26x16 black locust wood deck(2009) overlooks the backyard/garden. The Lower Level has a handyman workshop, a built-in pet bathing station, game room/family room, & 2 storage areas. Gas heat(2011),Dual-Zone central air(2011),On Demand Navien water heater(2011),new plumbing(2011),40-yr shingle roof(2007).
Location
State NJ
County Camden
Area Collingswood Boro (20412)
Zoning RES
Direction East
Rooms
Other Rooms Living Room, Dining Room, Primary Bedroom, Bedroom 2, Bedroom 3, Kitchen, Family Room, Bedroom 1, Laundry, Other, Attic
Basement Full, Outside Entrance
Interior
Interior Features Butlers Pantry, Ceiling Fan(s), Stain/Lead Glass, Exposed Beams, Stall Shower, Kitchen - Eat-In
Hot Water Instant Hot Water
Heating Gas, Radiator, Programmable Thermostat
Cooling Central A/C, Energy Star Cooling System
Flooring Wood, Tile/Brick
Fireplaces Number 1
Fireplaces Type Brick, Stone
Equipment Built-In Range, Oven - Double, Oven - Self Cleaning, Dishwasher, Refrigerator, Energy Efficient Appliances, Built-In Microwave
Fireplace Y
Appliance Built-In Range, Oven - Double, Oven - Self Cleaning, Dishwasher, Refrigerator, Energy Efficient Appliances, Built-In Microwave
Heat Source Natural Gas
Laundry Upper Floor
Exterior
Exterior Feature Deck(s), Patio(s), Porch(es)
Garage Spaces 3.0
Fence Other
Utilities Available Cable TV
Water Access N
Roof Type Pitched,Shingle
Accessibility None
Porch Deck(s), Patio(s), Porch(es)
Total Parking Spaces 3
Garage N
Building
Lot Description Level, Front Yard, Rear Yard, SideYard(s)
Story 3+
Foundation Brick/Mortar, Slab
Sewer Public Sewer
Water Public
Architectural Style Bungalow, Colonial
Level or Stories 3+
Additional Building Above Grade
Structure Type 9'+ Ceilings
New Construction N
Schools
Elementary Schools Mark Newbie
Middle Schools Collingswood
High Schools Collingswood
School District Collingswood Borough Public Schools
Others
Senior Community No
Tax ID 12-00140-00002
Ownership Fee Simple
Acceptable Financing Conventional, VA, FHA 203(b)
Listing Terms Conventional, VA, FHA 203(b)
Financing Conventional,VA,FHA 203(b)
Read Less
Want to know what your home might be worth? Contact us for a FREE valuation!

Our team is ready to help you sell your home for the highest possible price ASAP

Bought with Jeanne "lisa" Wolschina • Keller Williams Realty - Cherry Hill





