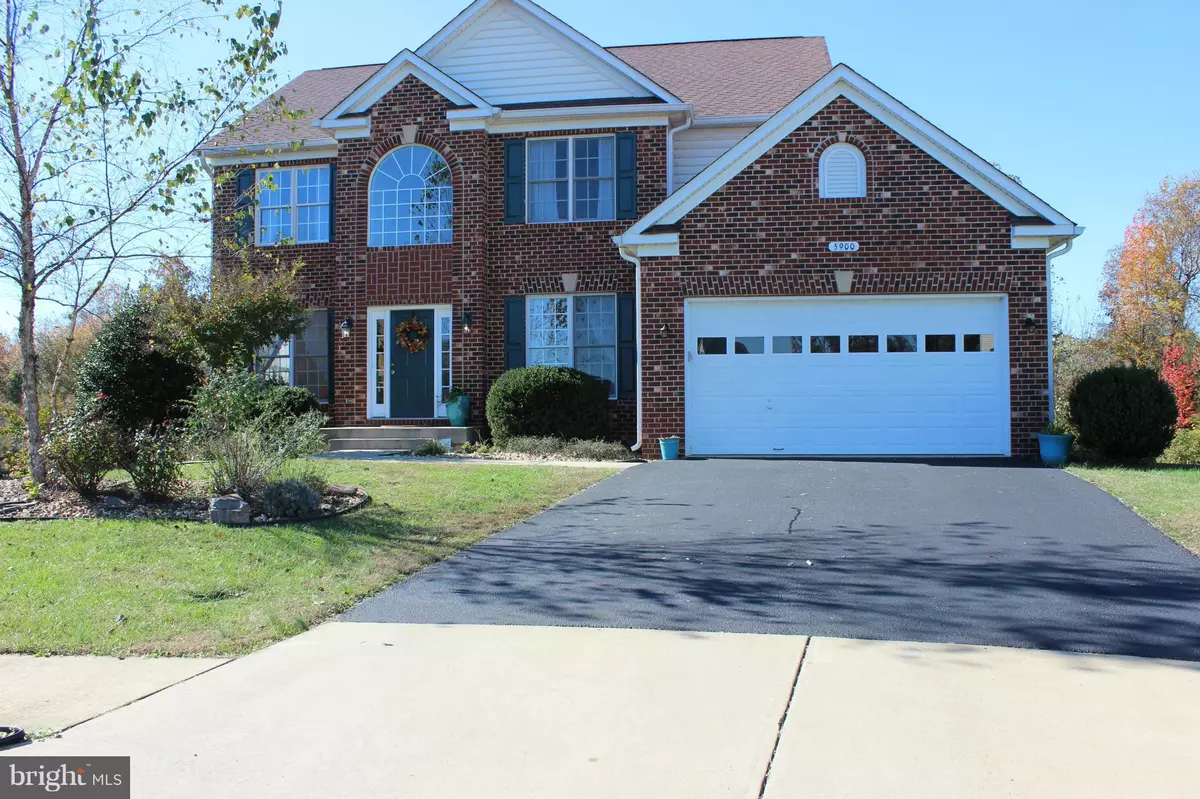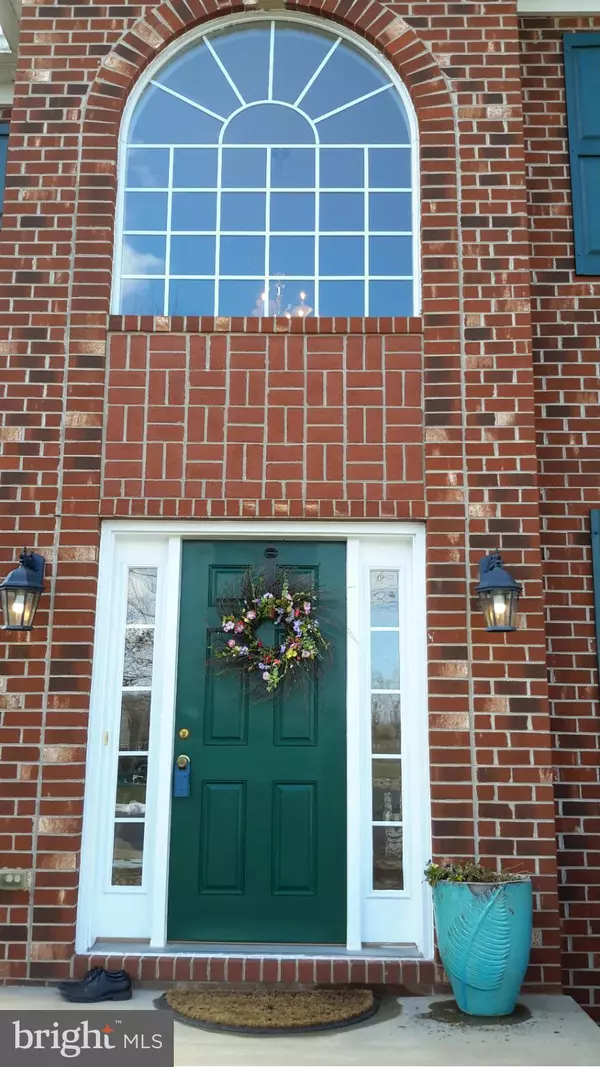$376,500
$389,000
3.2%For more information regarding the value of a property, please contact us for a free consultation.
5900 NELLIE LN King George, VA 22485
5 Beds
4 Baths
4,100 SqFt
Key Details
Sold Price $376,500
Property Type Single Family Home
Sub Type Detached
Listing Status Sold
Purchase Type For Sale
Square Footage 4,100 sqft
Price per Sqft $91
Subdivision Hopyard Farm
MLS Listing ID 1003746243
Sold Date 04/18/16
Style Transitional
Bedrooms 5
Full Baths 3
Half Baths 1
HOA Fees $125/qua
HOA Y/N Y
Abv Grd Liv Area 2,900
Originating Board MRIS
Year Built 2006
Annual Tax Amount $1,996
Tax Year 2015
Lot Size 0.280 Acres
Acres 0.28
Property Description
Look at this home before any of the new homes! It backs up to a Conservation area w/stream-not 10 other houses- not in a contruction zone!. Doesn't back up to proposed Commercial Ctr.WHOLE HOUSE GENERATOR, FENCED w/lots of trees, berries,DECK/ARBOR and privacy. New paint & carpet on all 3 floors. Vaulted ceilings, warm, cozy gas FIREPLACE, plush master suite with vaulted ceiling & great en suite.
Location
State VA
County King George
Zoning R-3
Rooms
Other Rooms Living Room, Dining Room, Primary Bedroom, Bedroom 2, Bedroom 3, Bedroom 4, Bedroom 5, Kitchen, Game Room, Family Room, Foyer, Bedroom 1, Sun/Florida Room, In-Law/auPair/Suite, Laundry, Storage Room, Utility Room
Basement Rear Entrance, Daylight, Full, Partially Finished, Walkout Level, Windows, Sump Pump
Interior
Interior Features Kitchen - Efficiency, Kitchen - Gourmet, Breakfast Area, Kitchen - Island, Kitchen - Table Space, Dining Area, Primary Bath(s), Upgraded Countertops, WhirlPool/HotTub, Wood Floors, Recessed Lighting, Floor Plan - Open
Hot Water Bottled Gas
Heating Heat Pump(s), Programmable Thermostat, Forced Air
Cooling Heat Pump(s), Ceiling Fan(s), Central A/C, Programmable Thermostat
Fireplaces Number 1
Fireplaces Type Fireplace - Glass Doors, Heatilator, Mantel(s)
Equipment Dishwasher, Disposal, Icemaker, Microwave, Oven - Double, Oven/Range - Electric, Range Hood, Refrigerator, Water Heater
Fireplace Y
Window Features Bay/Bow,Double Pane,Vinyl Clad
Appliance Dishwasher, Disposal, Icemaker, Microwave, Oven - Double, Oven/Range - Electric, Range Hood, Refrigerator, Water Heater
Heat Source Bottled Gas/Propane, Electric
Exterior
Exterior Feature Deck(s), Patio(s)
Parking Features Garage Door Opener, Garage - Front Entry
Garage Spaces 2.0
Fence Rear
Utilities Available Under Ground, Fiber Optics Available, Cable TV Available
Amenities Available Boat Ramp, Club House, Common Grounds, Community Center, Exercise Room, Fitness Center, Jog/Walk Path, Meeting Room, Party Room, Pool - Outdoor, Recreational Center, Swimming Pool, Tennis Courts, Tot Lots/Playground
Waterfront Description Boat/Launch Ramp
View Y/N Y
Water Access Y
View Trees/Woods
Accessibility Doors - Lever Handle(s), Doors - Swing In, Low Pile Carpeting, Level Entry - Main
Porch Deck(s), Patio(s)
Attached Garage 2
Total Parking Spaces 2
Garage Y
Private Pool Y
Building
Lot Description Backs to Trees, Cul-de-sac, Landscaping, Private
Story 3+
Sewer Public Sewer
Water Public
Architectural Style Transitional
Level or Stories 3+
Additional Building Above Grade, Below Grade
Structure Type 9'+ Ceilings,Cathedral Ceilings,Tray Ceilings,Vaulted Ceilings
New Construction N
Others
HOA Fee Include Fiber Optics at Dwelling,Trash
Senior Community No
Tax ID 23-3-5
Ownership Fee Simple
Special Listing Condition Standard
Read Less
Want to know what your home might be worth? Contact us for a FREE valuation!

Our team is ready to help you sell your home for the highest possible price ASAP

Bought with Michael A Gray • DIRECT ENTERPRISES LLC





