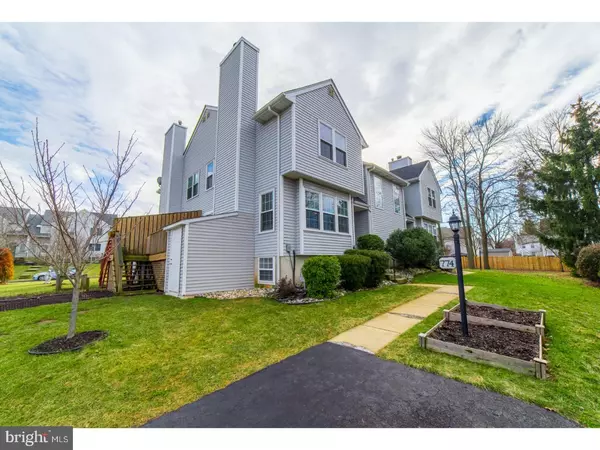$215,990
$205,990
4.9%For more information regarding the value of a property, please contact us for a free consultation.
774 KEITH LN Lansdale, PA 19446
2 Beds
2 Baths
1,142 SqFt
Key Details
Sold Price $215,990
Property Type Townhouse
Sub Type Interior Row/Townhouse
Listing Status Sold
Purchase Type For Sale
Square Footage 1,142 sqft
Price per Sqft $189
Subdivision Village At Gwynedd
MLS Listing ID 1000184664
Sold Date 04/27/18
Style Colonial
Bedrooms 2
Full Baths 1
Half Baths 1
HOA Y/N N
Abv Grd Liv Area 1,142
Originating Board TREND
Year Built 1992
Annual Tax Amount $3,360
Tax Year 2018
Lot Size 3,500 Sqft
Acres 0.08
Lot Dimensions 50X70
Property Description
Looking for move in ready with NO HOA fees? Look no further! This 2 bedroom, 1.5 bath home in the desirable community of The Village at Gwynedd has been meticulously maintained. Enter in the front door to natural light filling the home and crown molding wrapping around the entire main floor. The living room is complete with wood burning fire place to cozy up to on those cool fall evenings. Continuing into the dining room you will find sliders onto the deck which offers plenty of space for a grill for all your summer barbecues. The kitchen welcomes you with granite counters, subway tile backsplash, stainless steel appliances, and wood flooring. Finishing off the main floor is the half bath. Up on the second floor, the master bedroom includes crown molding, ceiling fan, and attached bathroom with soaking tub. The full bathroom also has a separate shower stall and includes hallway access. Finishing off the second floor is the second bedroom with ceiling fan and plenty of closet space. The finished basement offers endless possibilities such as a home office, playroom, or family room. The unfinished portion of the basement includes plenty of space for all your storage needs. Love to garden? Plant all your favorite flowers around this beautiful property with no HOA rules! Don't miss out on your opportunity to be a part of this desirable community!
Location
State PA
County Montgomery
Area Upper Gwynedd Twp (10656)
Zoning R3
Rooms
Other Rooms Living Room, Dining Room, Primary Bedroom, Kitchen, Bedroom 1, Other, Attic
Basement Full
Interior
Interior Features Primary Bath(s), Ceiling Fan(s), Attic/House Fan, Stall Shower
Hot Water Natural Gas
Heating Gas
Cooling Central A/C
Flooring Fully Carpeted, Vinyl
Fireplaces Number 1
Equipment Dishwasher, Refrigerator
Fireplace Y
Appliance Dishwasher, Refrigerator
Heat Source Natural Gas
Laundry Basement
Exterior
Exterior Feature Deck(s)
Utilities Available Cable TV
Water Access N
Accessibility None
Porch Deck(s)
Garage N
Building
Story 2
Sewer Public Sewer
Water Public
Architectural Style Colonial
Level or Stories 2
Additional Building Above Grade
New Construction N
Schools
Elementary Schools Inglewood
Middle Schools Penndale
High Schools North Penn Senior
School District North Penn
Others
Senior Community No
Tax ID 56-00-04496-002
Ownership Fee Simple
Acceptable Financing Conventional, VA
Listing Terms Conventional, VA
Financing Conventional,VA
Read Less
Want to know what your home might be worth? Contact us for a FREE valuation!

Our team is ready to help you sell your home for the highest possible price ASAP

Bought with Jonathan W Street • Coldwell Banker Realty





