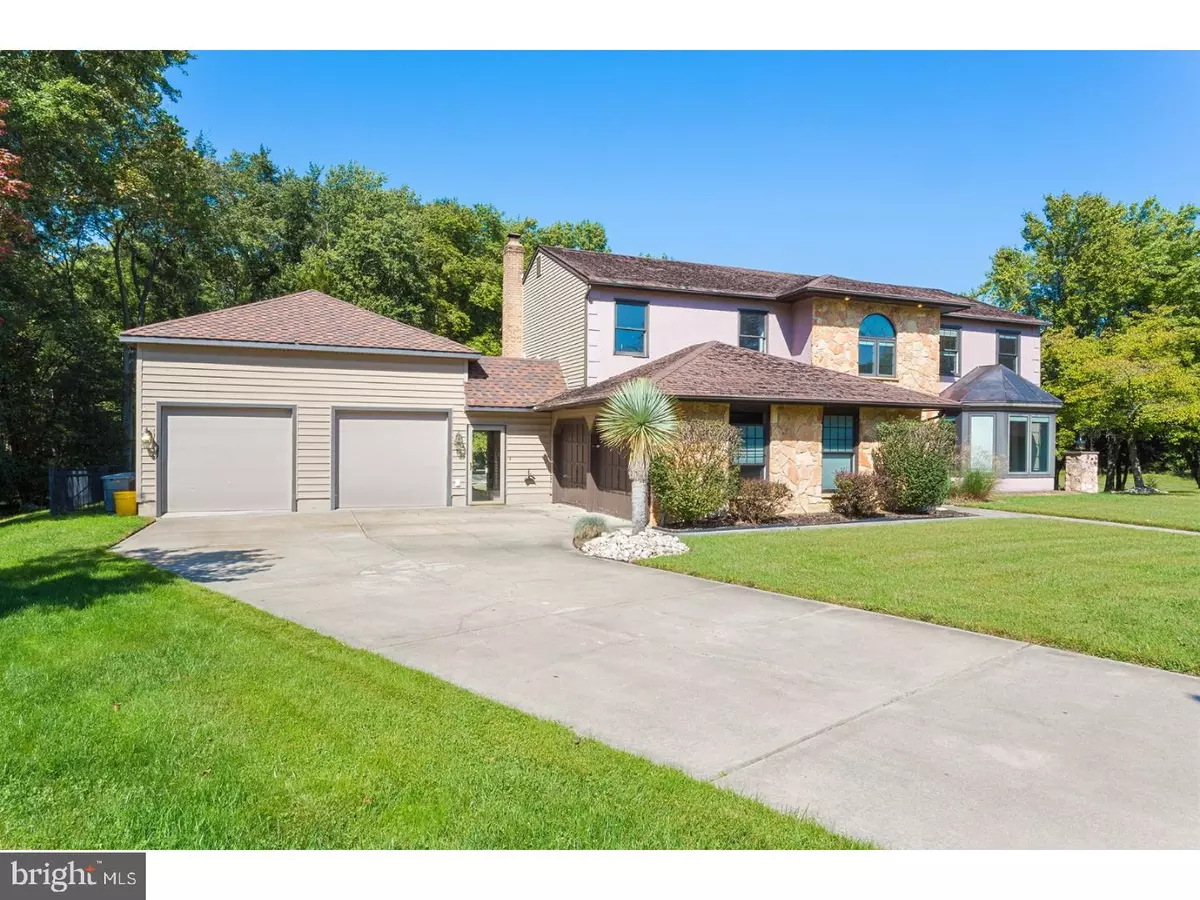$230,000
$249,900
8.0%For more information regarding the value of a property, please contact us for a free consultation.
40 HILLIARD WAY Sewell, NJ 08080
4 Beds
3 Baths
3,014 SqFt
Key Details
Sold Price $230,000
Property Type Single Family Home
Sub Type Detached
Listing Status Sold
Purchase Type For Sale
Square Footage 3,014 sqft
Price per Sqft $76
Subdivision Bateman Farms
MLS Listing ID 1000929599
Sold Date 04/23/18
Style Colonial
Bedrooms 4
Full Baths 2
Half Baths 1
HOA Y/N N
Abv Grd Liv Area 3,014
Originating Board TREND
Year Built 1990
Annual Tax Amount $11,079
Tax Year 2017
Lot Size 8,400 Sqft
Acres 0.19
Lot Dimensions 60X140
Property Description
Use your imagination and make this your dream home. Situated on a cul-de-sac this 2 story center hall Colonial has much to offer. Enter into foyer with grand staircase and open floor plan. The first floor features a formal dining room with bay window, kitchen with eating area with sliders to deck and adjacent to family room. There is a bedroom/office on off the kitchen in addition to a laundry room. Upstairs are 4 nice size bedrooms with ample closet space. The master bedroom has 2 closets, full bath with soaking tub and stall shower. There are two garages each having two bays each for a total of four. In-ground pool, crawl space. Bank owned. Homes needs work but has a ton of potential. Bank owned, home is sold As-Is, Where-As, no guarantees. Buyer is responsible for obtaining the CO.
Location
State NJ
County Gloucester
Area Washington Twp (20818)
Zoning PR1
Rooms
Other Rooms Living Room, Dining Room, Primary Bedroom, Bedroom 2, Bedroom 3, Kitchen, Family Room, Bedroom 1, Laundry, Other, Office
Interior
Interior Features Primary Bath(s), Butlers Pantry, Stall Shower, Kitchen - Eat-In
Hot Water Natural Gas
Heating Gas, Forced Air
Cooling Central A/C
Fireplaces Number 1
Fireplace Y
Heat Source Natural Gas
Laundry Main Floor
Exterior
Parking Features Inside Access, Garage Door Opener
Garage Spaces 7.0
Pool In Ground
Water Access N
Roof Type Pitched,Shingle
Accessibility None
Attached Garage 4
Total Parking Spaces 7
Garage Y
Building
Lot Description Cul-de-sac, Level
Story 2
Sewer Public Sewer
Water Public
Architectural Style Colonial
Level or Stories 2
Additional Building Above Grade, 2nd Garage
Structure Type 9'+ Ceilings
New Construction N
Others
Senior Community No
Tax ID 18-00199 03-00050
Ownership Fee Simple
Acceptable Financing Conventional, FHA 203(b)
Listing Terms Conventional, FHA 203(b)
Financing Conventional,FHA 203(b)
Special Listing Condition REO (Real Estate Owned)
Read Less
Want to know what your home might be worth? Contact us for a FREE valuation!

Our team is ready to help you sell your home for the highest possible price ASAP

Bought with Antonina H Batten • Keller Williams Realty - Cherry Hill





