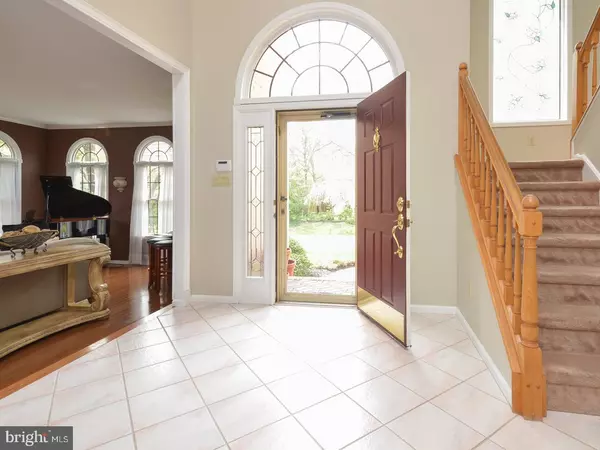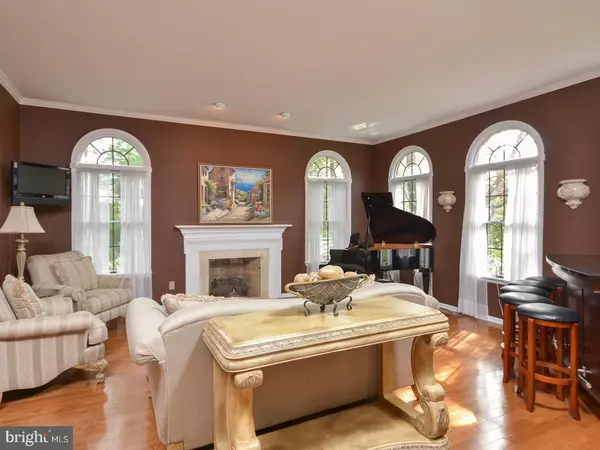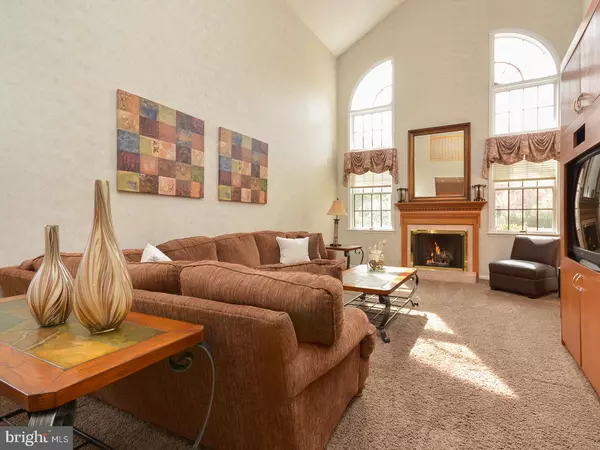$540,000
$559,900
3.6%For more information regarding the value of a property, please contact us for a free consultation.
3 GREENBRIAR CT Voorhees, NJ 08043
4 Beds
5 Baths
4,487 SqFt
Key Details
Sold Price $540,000
Property Type Single Family Home
Sub Type Detached
Listing Status Sold
Purchase Type For Sale
Square Footage 4,487 sqft
Price per Sqft $120
Subdivision Sturbridge Woods
MLS Listing ID 1003281143
Sold Date 05/02/18
Style Contemporary
Bedrooms 4
Full Baths 3
Half Baths 2
HOA Fees $18/ann
HOA Y/N Y
Abv Grd Liv Area 4,487
Originating Board TREND
Year Built 1990
Annual Tax Amount $20,868
Tax Year 2017
Lot Size 0.365 Acres
Acres 0.36
Lot Dimensions IRR
Property Description
Welcome to this stately home located in a cul de sac street! The brick front expanded Amherst model is set on a professionally landscaped lot. The paver driveway and walkway lead you to this beautiful home. Enter the front door to the 2 story foyer w/ ceramic tile floor, custom molding and painted in today's Greige. The formal living room has rich hardwood floors, floor to ceiling windows, crown molding and the focal point of the room is the gorgeous marble fireplace. 1 of the 3 fireplaces in this stunning home. The formal dining room has hardwood floors and is freshly painted. The DR room can accommodate a large table. The first floor has an office or 5th bedroom w/ hardwood floors & a full bath adjacent. The perfect location on the first floor for in-law suite or aupair. The kitchen has maple cabinets with granite counter tops & updated appliances. The counter space is amazing for meal prep and serving. The bar area has granite tops, a bar sink and is open to the family room for ease of entertaining. The kitchen has a large eating area and a walk in pantry. The spectacular sunroom addition is located off the eating area. This custom addition has walls of windows, recessed lighting, vaulted ceilings, hardwood floors and is painted in Greige. The focal of the room is the Heatilator gas fireplace w/ marble & white trim surround and mantel. This room has it's own zone of HVAC. Enjoy the private views of the yard and deck from the comfort of the sunroom. The family room has soaring 22 ft ceilings, a gas fireplace highlighted by windows on each side. The expansive family room has newer neutral carpet. A powder room & large laundry room complete the first floor. The master suite is fit for a king & queen. The vaulted ceilings & 6ft extension make this home unique. The master bath has been updated w/ crisp white cabinetry. The jacuzzi tub, stall shower and walk in closets are additional highlights. The main bath has also been recently updated w/ white cabinets that feature double sinks. The other 3 bedrooms are very generously sized & have great closet space.The second floor is very open with an overlook to the family room. The full finished basement has a half bath, a game area & recreation area for more entertaining space. The ceiling height is perfect for gym equipment.There are custom built ins for storage. The basement has neutral berber carpet and a walk out w/ Bilco doors. A perfect home for large family or in laws.1 Year HSA warranty included
Location
State NJ
County Camden
Area Voorhees Twp (20434)
Zoning 100A
Rooms
Other Rooms Living Room, Dining Room, Primary Bedroom, Bedroom 2, Bedroom 3, Kitchen, Family Room, Bedroom 1, In-Law/auPair/Suite, Laundry, Other, Attic
Basement Full, Outside Entrance, Fully Finished
Interior
Interior Features Primary Bath(s), Butlers Pantry, Ceiling Fan(s), Wet/Dry Bar, Stall Shower, Kitchen - Eat-In
Hot Water Natural Gas
Heating Gas, Forced Air, Zoned
Cooling Central A/C
Flooring Wood, Fully Carpeted, Tile/Brick
Fireplaces Type Brick, Marble, Gas/Propane
Equipment Built-In Range, Oven - Wall, Oven - Double, Dishwasher, Disposal
Fireplace N
Appliance Built-In Range, Oven - Wall, Oven - Double, Dishwasher, Disposal
Heat Source Natural Gas
Laundry Main Floor
Exterior
Exterior Feature Deck(s)
Garage Spaces 5.0
Water Access N
Roof Type Shingle
Accessibility None
Porch Deck(s)
Attached Garage 2
Total Parking Spaces 5
Garage Y
Building
Lot Description Level
Story 2
Foundation Brick/Mortar
Sewer Public Sewer
Water Public
Architectural Style Contemporary
Level or Stories 2
Additional Building Above Grade
Structure Type Cathedral Ceilings,9'+ Ceilings,High
New Construction N
Schools
Elementary Schools Signal Hill
Middle Schools Voorhees
School District Voorhees Township Board Of Education
Others
HOA Fee Include Common Area Maintenance,Management
Senior Community No
Tax ID 34-00304 03-00031
Ownership Fee Simple
Security Features Security System
Acceptable Financing Conventional
Listing Terms Conventional
Financing Conventional
Read Less
Want to know what your home might be worth? Contact us for a FREE valuation!

Our team is ready to help you sell your home for the highest possible price ASAP

Bought with John D Clidy • Keller Williams Realty - Washington Township





