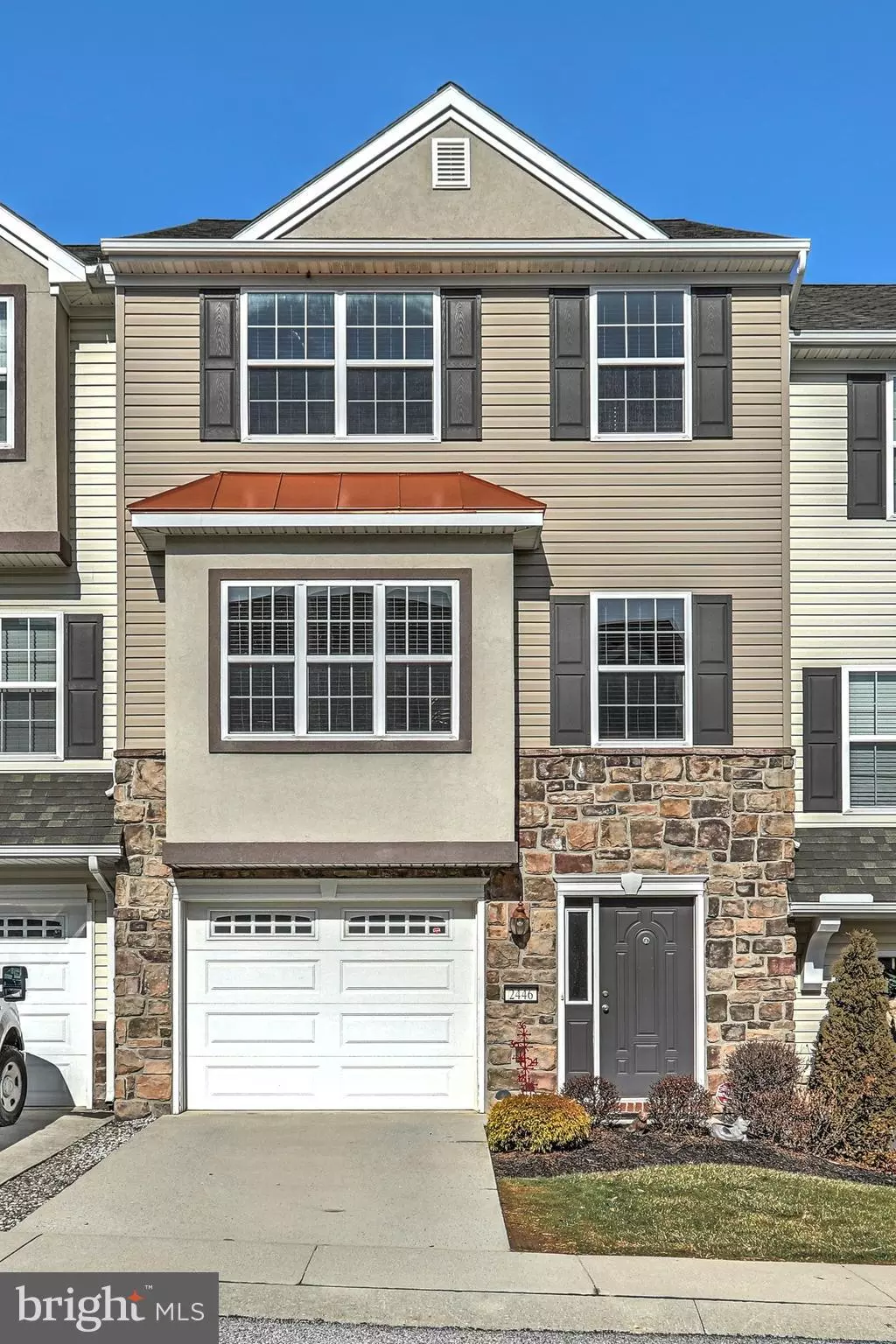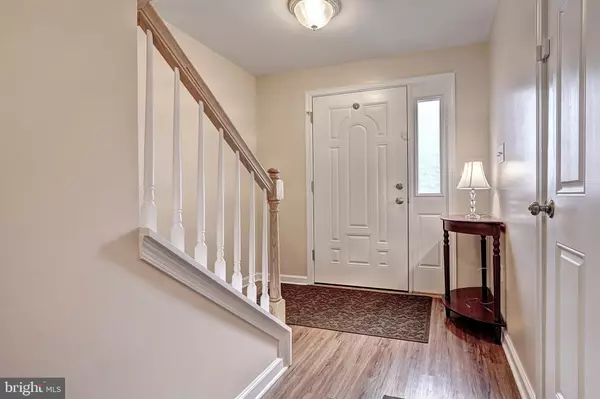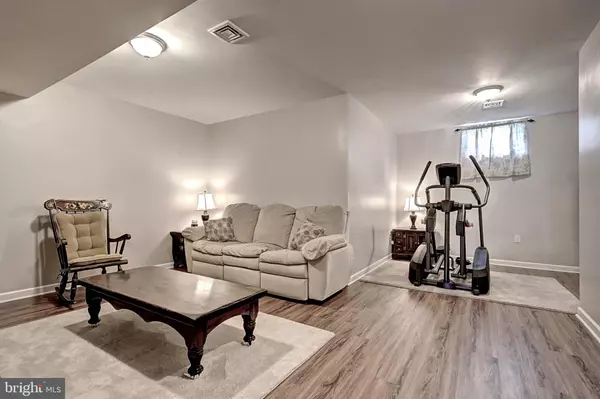$164,000
$169,900
3.5%For more information regarding the value of a property, please contact us for a free consultation.
2446 SCHULTZ WAY York, PA 17402
3 Beds
3 Baths
1,641 SqFt
Key Details
Sold Price $164,000
Property Type Townhouse
Sub Type Interior Row/Townhouse
Listing Status Sold
Purchase Type For Sale
Square Footage 1,641 sqft
Price per Sqft $99
Subdivision Ivy Greens
MLS Listing ID 1000161698
Sold Date 04/30/18
Style Unit/Flat
Bedrooms 3
Full Baths 2
Half Baths 1
HOA Fees $93/mo
HOA Y/N Y
Abv Grd Liv Area 1,641
Originating Board BRIGHT
Year Built 2010
Annual Tax Amount $4,392
Tax Year 2017
Property Description
Don't miss out on this spacious home. One of only 6 in the community with the features and additional square footage. Bump out in dining/sun area, master bath and main level family room area creating extra storage. Beautiful home with newer LVT flooring in family room, freshly painted, extra storage closet and garage access on entry floor. Spacious kitchen with Pergo floor, pantry, eat-in kitchen with sliders to stained deck and paver patio area, large dining area/sitting area/sunroom with Pergo floor. Living/great room off kitchen. Awesome master suite with vaulted ceiling,walk-in closet and luxurious master bath with garden tub, separate walk-in shower,double bowl vanity. Convenient laundry on this floor. 2 additional spacious bedrooms and a full bath. Beautiful community close to major routes, shopping and restaurants. Freshly cleaned carpets. Move in ready condition. Bath rough-in in family room.
Location
State PA
County York
Area York Twp (15254)
Zoning RESIDENTIAL
Rooms
Other Rooms Living Room, Dining Room, Primary Bedroom, Sitting Room, Bedroom 3, Kitchen, Family Room, Foyer, Laundry, Storage Room, Primary Bathroom, Full Bath, Half Bath
Basement Full, Fully Finished, Garage Access
Interior
Interior Features Breakfast Area, Carpet, Dining Area, Floor Plan - Open, Kitchen - Eat-In, Primary Bath(s), Window Treatments, Combination Kitchen/Dining, Family Room Off Kitchen, Kitchen - Table Space
Heating Forced Air, Gas
Cooling Central A/C
Flooring Carpet, Laminated
Equipment Built-In Microwave, Dishwasher, Disposal, Dryer, Oven/Range - Gas, Refrigerator, Range Hood, Washer, Water Heater, Microwave, Oven - Self Cleaning
Fireplace N
Window Features Insulated
Appliance Built-In Microwave, Dishwasher, Disposal, Dryer, Oven/Range - Gas, Refrigerator, Range Hood, Washer, Water Heater, Microwave, Oven - Self Cleaning
Heat Source Natural Gas
Laundry Upper Floor
Exterior
Exterior Feature Deck(s), Patio(s)
Parking Features Garage Door Opener, Garage - Front Entry
Garage Spaces 1.0
Water Access N
Accessibility None
Porch Deck(s), Patio(s)
Attached Garage 1
Total Parking Spaces 1
Garage Y
Building
Story 3
Sewer Public Sewer
Water Public
Architectural Style Unit/Flat
Level or Stories 3+
Additional Building Above Grade, Below Grade
Structure Type Cathedral Ceilings
New Construction N
Schools
School District Dallastown Area
Others
HOA Fee Include Common Area Maintenance,Insurance,Lawn Maintenance,Snow Removal
Senior Community No
Tax ID 54-000-02-0030-00-C0024
Ownership Fee Simple
SqFt Source Estimated
Acceptable Financing Conventional, FHA, VA, Cash
Listing Terms Conventional, FHA, VA, Cash
Financing Conventional,FHA,VA,Cash
Special Listing Condition Standard
Read Less
Want to know what your home might be worth? Contact us for a FREE valuation!

Our team is ready to help you sell your home for the highest possible price ASAP

Bought with Duane Frey • Berkshire Hathaway HomeServices Homesale Realty





