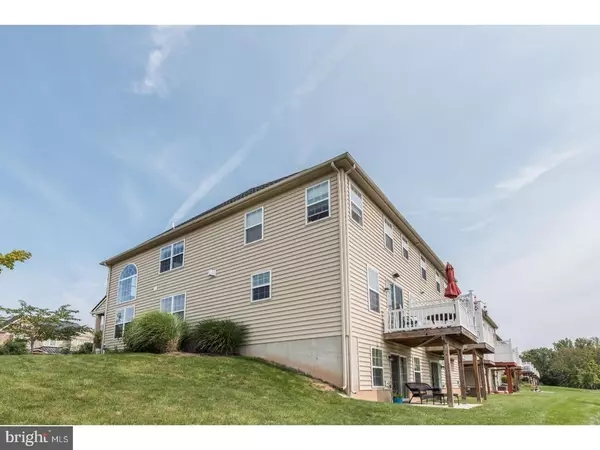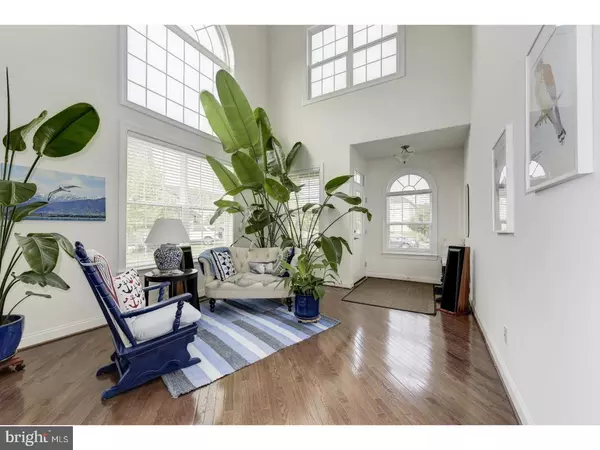$420,000
$440,000
4.5%For more information regarding the value of a property, please contact us for a free consultation.
3206 BROOKSIDE DR Buckingham, PA 18925
3 Beds
4 Baths
2,115 SqFt
Key Details
Sold Price $420,000
Property Type Townhouse
Sub Type Interior Row/Townhouse
Listing Status Sold
Purchase Type For Sale
Square Footage 2,115 sqft
Price per Sqft $198
Subdivision Th At Heritage Cntr
MLS Listing ID 1000856251
Sold Date 04/30/18
Style Colonial
Bedrooms 3
Full Baths 3
Half Baths 1
HOA Fees $185/mo
HOA Y/N Y
Abv Grd Liv Area 2,115
Originating Board TREND
Year Built 2014
Annual Tax Amount $5,983
Tax Year 2018
Property Description
Absolutely beautiful end unit town home. One of the best locations in the neighborhood. This home has it all. A dramatic two story entryway that offers beautiful light. Hardwood floors abound the entire floor. An open concept allows beautiful flow from the kitchen to the family room. Truly designed for today's modern family. The Kitchen boasts every upgrade a home chef would desire. Stunning cabinetry, granite counters and stainless appliances. This level also has a cozy fireplace and a state of the art speaker system. A peaceful deck looking out to the natural open space is adjacent to the family room. Upstairs the impressive master suite with walk in closets and an elegant bath will delight you. Two additional bedrooms and a hall bath complete this level. Do not miss the finished walk out lower level complete with a full bath and laundry area. This elegant home must be seen to be fully appreciated. Tenant occupied , please allow 24 hrs. notice.
Location
State PA
County Bucks
Area Buckingham Twp (10106)
Zoning R
Rooms
Other Rooms Living Room, Dining Room, Primary Bedroom, Bedroom 2, Kitchen, Family Room, Basement, Bedroom 1, Other
Basement Full
Interior
Interior Features Kitchen - Island, Kitchen - Eat-In
Hot Water Natural Gas
Heating Gas, Forced Air
Cooling Central A/C
Flooring Wood
Fireplaces Number 1
Fireplace Y
Heat Source Natural Gas
Laundry Lower Floor
Exterior
Exterior Feature Deck(s)
Garage Spaces 2.0
Amenities Available Swimming Pool, Tennis Courts, Club House
Water Access N
Roof Type Shingle
Accessibility None
Porch Deck(s)
Total Parking Spaces 2
Garage N
Building
Story 2
Sewer Public Sewer
Water Public
Architectural Style Colonial
Level or Stories 2
Additional Building Above Grade
New Construction N
Schools
School District Central Bucks
Others
HOA Fee Include Pool(s),Common Area Maintenance,Lawn Maintenance,Snow Removal,Trash,Health Club
Senior Community No
Tax ID 06-008-030-038
Ownership Fee Simple
Read Less
Want to know what your home might be worth? Contact us for a FREE valuation!

Our team is ready to help you sell your home for the highest possible price ASAP

Bought with Chris J Hiban • Corcoran Sawyer Smith





