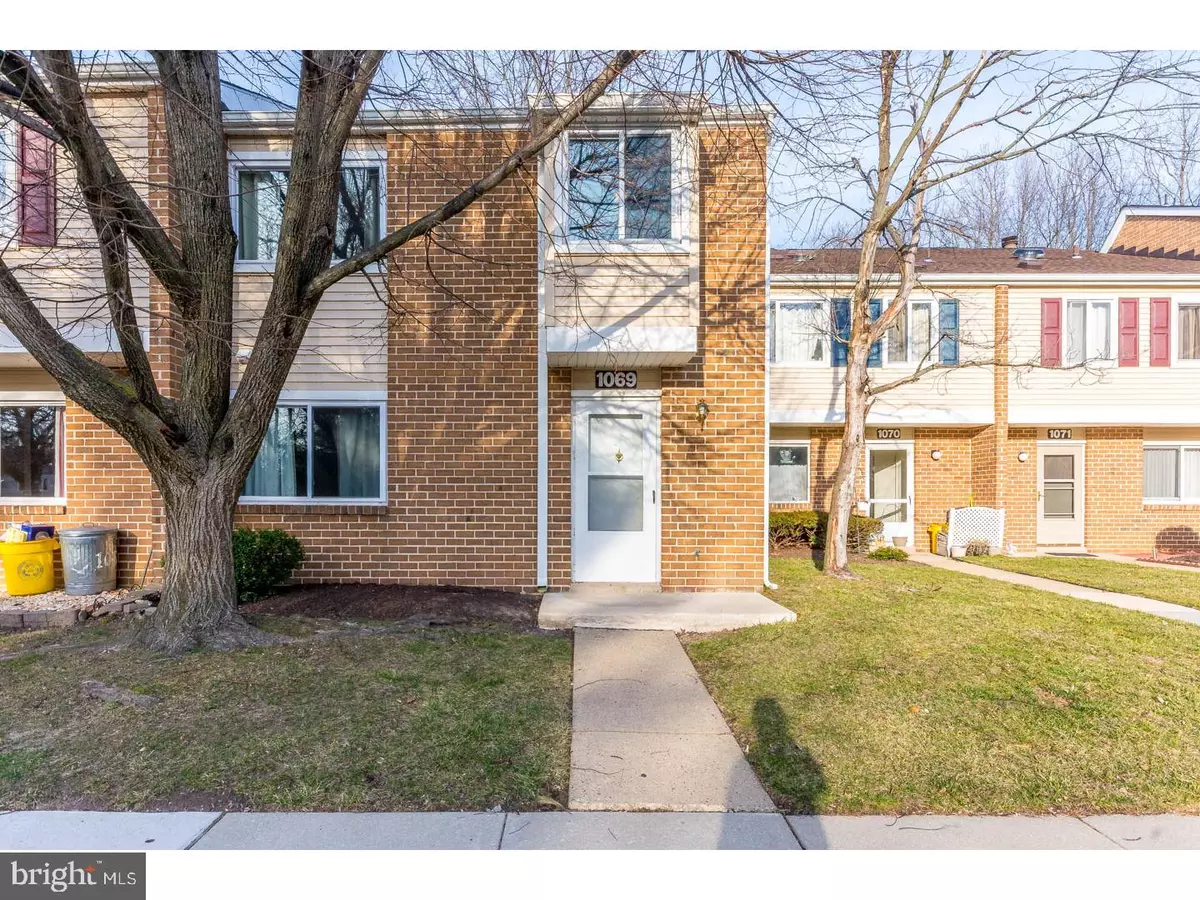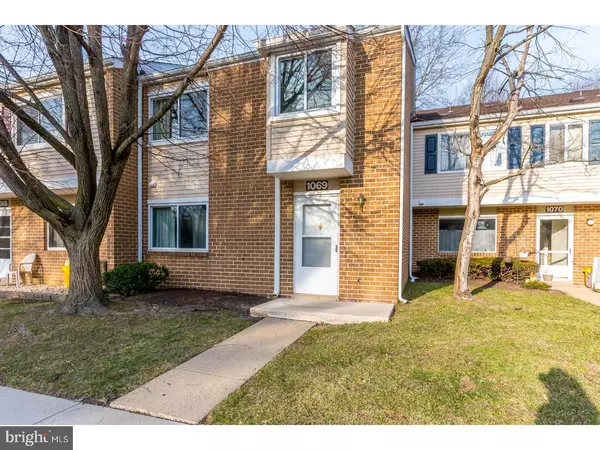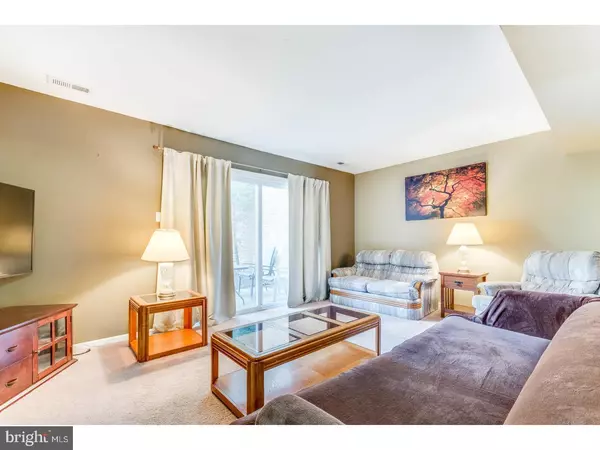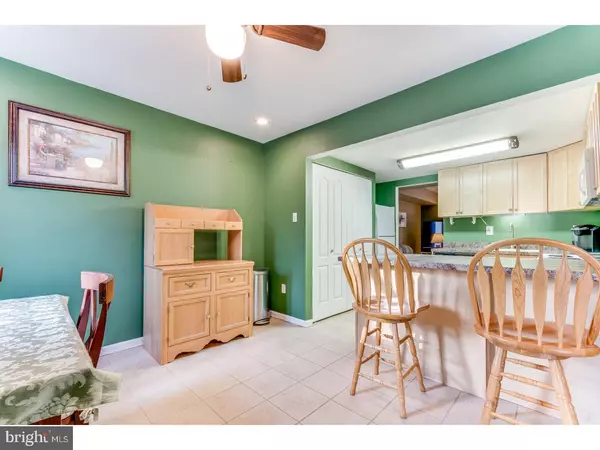$121,000
$115,000
5.2%For more information regarding the value of a property, please contact us for a free consultation.
1069 PENDLETON CT Voorhees, NJ 08043
3 Beds
3 Baths
1,214 SqFt
Key Details
Sold Price $121,000
Property Type Townhouse
Sub Type End of Row/Townhouse
Listing Status Sold
Purchase Type For Sale
Square Footage 1,214 sqft
Price per Sqft $99
Subdivision Three Pond
MLS Listing ID 1000423663
Sold Date 04/16/18
Style Other
Bedrooms 3
Full Baths 1
Half Baths 2
HOA Fees $225/mo
HOA Y/N N
Abv Grd Liv Area 1,214
Originating Board TREND
Year Built 1977
Annual Tax Amount $4,188
Tax Year 2017
Lot Size 6,534 Sqft
Acres 0.15
Lot Dimensions 20X50
Property Description
Fantastic townhome in desirable Three Ponds. Close to shopping and restaurants. 2 story, 3 bedroom, 1 and 2 half bath. Features ceiling fans and recessed lighting. Large open layout kitchen and dining room. 2nd floor includes a full bath and a large master bedroom with great closet space. Additionally there is a half bath located in the master bedroom for convenience. Kitchen with open layout to dining area is large and includes first floor laundry. Half bath conveniently located in the hall on the first floor directly between the entrance and living space. Small backyard area is just enough space to entertain but not require a ton of upkeep. Easy access to all major highways, Philadelphia, AC, NY, etc.
Location
State NJ
County Camden
Area Voorhees Twp (20434)
Zoning TC
Rooms
Other Rooms Living Room, Dining Room, Primary Bedroom, Bedroom 2, Kitchen, Bedroom 1, Attic
Interior
Interior Features Primary Bath(s), Ceiling Fan(s), Attic/House Fan, Kitchen - Eat-In
Hot Water Electric
Heating Electric
Cooling Central A/C
Flooring Fully Carpeted, Stone
Equipment Oven - Double, Disposal
Fireplace N
Window Features Replacement
Appliance Oven - Double, Disposal
Heat Source Electric
Laundry Main Floor
Exterior
Exterior Feature Patio(s)
Garage Spaces 2.0
Utilities Available Cable TV
Water Access N
Roof Type Shingle
Accessibility None
Porch Patio(s)
Total Parking Spaces 2
Garage N
Building
Lot Description Front Yard
Story 2
Foundation Brick/Mortar
Sewer Public Sewer
Water Public
Architectural Style Other
Level or Stories 2
Additional Building Above Grade
New Construction N
Schools
Elementary Schools Osage
Middle Schools Voorhees
School District Voorhees Township Board Of Education
Others
Pets Allowed Y
HOA Fee Include Common Area Maintenance,Ext Bldg Maint,Lawn Maintenance,Snow Removal,Trash
Senior Community No
Tax ID 34-00150 10-00003-C1069
Ownership Fee Simple
Security Features Security System
Special Listing Condition Short Sale
Pets Allowed Case by Case Basis
Read Less
Want to know what your home might be worth? Contact us for a FREE valuation!

Our team is ready to help you sell your home for the highest possible price ASAP

Bought with Varda Yosef • BHHS Fox & Roach-Cherry Hill





