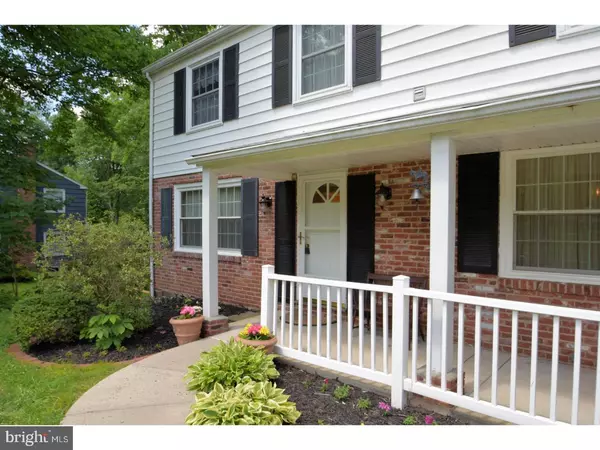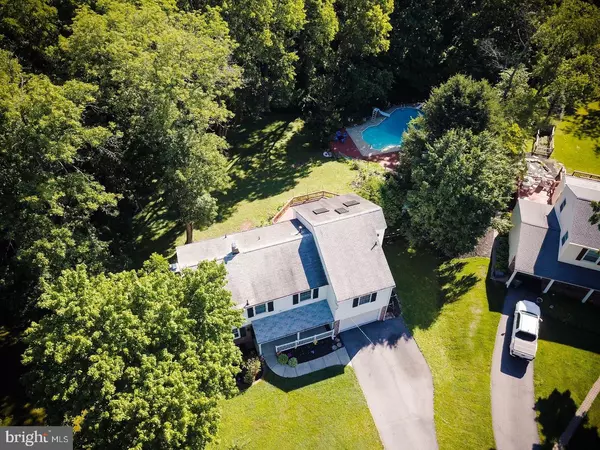$413,000
$425,000
2.8%For more information regarding the value of a property, please contact us for a free consultation.
66 FLINTLOCK LN Phoenixville, PA 19460
4 Beds
4 Baths
2,952 SqFt
Key Details
Sold Price $413,000
Property Type Single Family Home
Sub Type Detached
Listing Status Sold
Purchase Type For Sale
Square Footage 2,952 sqft
Price per Sqft $139
Subdivision Powderhorn
MLS Listing ID 1000289601
Sold Date 05/11/18
Style Colonial
Bedrooms 4
Full Baths 3
Half Baths 1
HOA Y/N N
Abv Grd Liv Area 2,952
Originating Board TREND
Year Built 1964
Annual Tax Amount $7,442
Tax Year 2018
Lot Size 0.743 Acres
Acres 0.74
Property Description
This gorgeous home is positioned perfectly on a 1 acre lot that rests on a cul-de-sac just minutes from Valley Forge Park. The location is prime with quick access to many major routes, all of your favorite dining and shopping experiences, and yet peaceful and serene in an established community. When you step inside you will find gorgeous hardwood flooring all throughout the home. The Formal living room showcases a floor to ceiling brick fireplace with granite base, crown moulding, and French doors leading to the expansive deck. The formal dining room has peek through openings to the bright and sunny eat in kitchen which has been updated nicely with granite counter tops, tiled backsplash, recessed lighting, ceramic tile flooring, and slider access to the amazing deck. A quick step down from the kitchen and your relaxing in the great room with convenient office nook and sliders to the deck. Now once you've found your way to the deck and start journeying step by step through the backyard to find a shimmering in-ground pool, plenty of open space and privacy - you may not want to come back in for a while! The details in the hardscaping and landscaping will invite you in to enjoy each morning and every afternoon with many days of sunshine and memory making. This home has it all. Master bedroom enthusiasts seeking their own personal space will love the Master Suite with hardwood, amazing skylights that welcome you to sleep under the stars, a spiral staircase to your own loft, as well as your en-suite bath with double sinks and shower stall. FOUR additional bedrooms (of which one is being used as an exercise room), TWO additional FULL baths, plus convenient and spacious laundry room are all on the second floor. Did you need just one more space besides that? You have it here with the finished lower level. Large enough for a living room and pool table, plus storage beyond compare. This is a special home that has been well cared for and well maintained. Newer heater installed in 2015, Newer hot water heater installed in 2013, and newer A/C unit installed in 2014. Great home to be in for the Spring!
Location
State PA
County Chester
Area Schuylkill Twp (10327)
Zoning R2
Rooms
Other Rooms Living Room, Dining Room, Primary Bedroom, Bedroom 2, Bedroom 3, Bedroom 5, Kitchen, Family Room, Bedroom 1, Loft, Other, Attic
Basement Partial, Fully Finished
Interior
Interior Features Primary Bath(s), Kitchen - Island, Skylight(s), Ceiling Fan(s), Stall Shower, Kitchen - Eat-In
Hot Water Natural Gas
Heating Forced Air, Zoned
Cooling Central A/C
Flooring Wood, Fully Carpeted, Tile/Brick
Fireplaces Number 1
Fireplaces Type Brick
Equipment Cooktop, Oven - Self Cleaning, Dishwasher, Built-In Microwave
Fireplace Y
Appliance Cooktop, Oven - Self Cleaning, Dishwasher, Built-In Microwave
Heat Source Natural Gas
Laundry Upper Floor
Exterior
Exterior Feature Deck(s), Patio(s), Porch(es)
Garage Spaces 4.0
Fence Other
Pool In Ground
Utilities Available Cable TV
Water Access N
Roof Type Pitched,Shingle
Accessibility None
Porch Deck(s), Patio(s), Porch(es)
Attached Garage 1
Total Parking Spaces 4
Garage Y
Building
Lot Description Cul-de-sac, Front Yard, Rear Yard, SideYard(s)
Story 2
Sewer Public Sewer
Water Public
Architectural Style Colonial
Level or Stories 2
Additional Building Above Grade
Structure Type 9'+ Ceilings
New Construction N
Schools
Elementary Schools Schuylkill
Middle Schools Phoenixville Area
High Schools Phoenixville Area
School District Phoenixville Area
Others
Senior Community No
Tax ID 27-06H-0029
Ownership Fee Simple
Acceptable Financing Conventional
Listing Terms Conventional
Financing Conventional
Read Less
Want to know what your home might be worth? Contact us for a FREE valuation!

Our team is ready to help you sell your home for the highest possible price ASAP

Bought with Judith A Mento • Weichert Realtors





